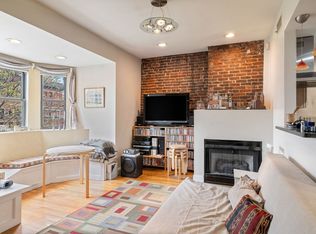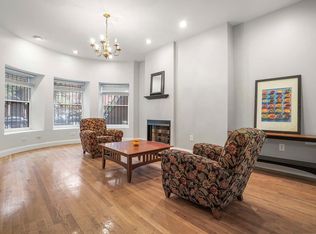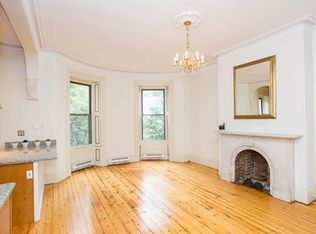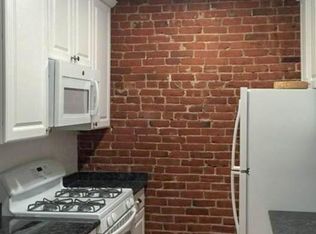Please watch the video & the 3D Tour attached! Don't miss this renovated/modern 2 bed 1 bath condo overlooking historic Worcester Sq in red hot South End w/ new private deck & parking! This bow-front 3rd floor unit has front-facing windows, bright open living/dining area w/ fireplace, exposed brick & fabulous kitchen w/ newer granite counter/stainless steel appliances, plenty of counter/cabinet space w/neat pass-through. Highlights include central air, exposed brick, wood flooring, gas fireplace & cooking, in unit washer/dryer & common storage. Enjoy your own parking space w/ direct access to the building. Conveniently close to Route 93, silver & orange lines, Boston Medical Center & Boston Univ Medical & Dental schools, Northeastern Univ, Symphony Hall & steps to the area's finest restaurants, quaint boutiques, shops and everything else this historic neighborhood has to offer! WalkScore of 96 which is considered "A Walker's Paradise", walk to over 100 shops, cafes & restaurants!
This property is off market, which means it's not currently listed for sale or rent on Zillow. This may be different from what's available on other websites or public sources.



