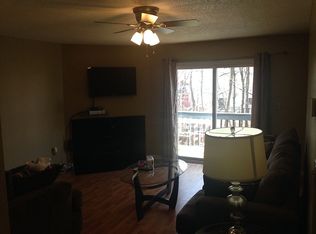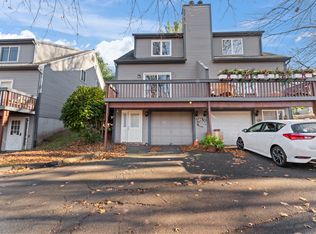Sold for $190,000
$190,000
39 Woodland Ridge #39, Meriden, CT 06450
2beds
1,080sqft
Condominium
Built in 1988
-- sqft lot
$219,400 Zestimate®
$176/sqft
$2,010 Estimated rent
Home value
$219,400
$197,000 - $241,000
$2,010/mo
Zestimate® history
Loading...
Owner options
Explore your selling options
What's special
Nestled in a conveniently located community, 39 Woodland in Meriden is a lovely townhouse style condo with lots of charm. The lower level includes a one car under-home garage as well as a laundry/storage room with back yard access. The main level of the home features an eat-in kitchen with granite countertops and stainless steel appliance with an off kitchen balcony. The main level also includes a convenient half bath and a good sized living room with a corner fireplace and yet another balcony. On the upper level are two good sized bedrooms and the primary bedroom has its own access to the full bath. Property being sold as is.
Zillow last checked: 8 hours ago
Listing updated: March 03, 2023 at 12:52pm
Listed by:
Ilka D. Torres 860-985-3788,
KW Legacy Partners 860-313-0700
Bought with:
Patrick N. Savarese, RES.0793893
KW Legacy Partners
Source: Smart MLS,MLS#: 170547658
Facts & features
Interior
Bedrooms & bathrooms
- Bedrooms: 2
- Bathrooms: 2
- Full bathrooms: 1
- 1/2 bathrooms: 1
Primary bedroom
- Level: Upper
- Area: 143 Square Feet
- Dimensions: 11 x 13
Bedroom
- Level: Upper
- Area: 110 Square Feet
- Dimensions: 10 x 11
Bathroom
- Level: Upper
Kitchen
- Features: Balcony/Deck, Double-Sink, Full Bath, Granite Counters, Hardwood Floor, Sliders
- Level: Main
Living room
- Features: Balcony/Deck, Ceiling Fan(s), Fireplace, Sliders
- Level: Main
Heating
- Forced Air, Natural Gas
Cooling
- Ceiling Fan(s), Central Air
Appliances
- Included: Electric Range, Oven/Range, Microwave, Refrigerator, Dishwasher, Disposal, Water Heater
- Laundry: Lower Level
Features
- Open Floorplan
- Windows: Thermopane Windows
- Basement: Garage Access
- Attic: None
- Number of fireplaces: 1
- Common walls with other units/homes: End Unit
Interior area
- Total structure area: 1,080
- Total interior livable area: 1,080 sqft
- Finished area above ground: 1,080
Property
Parking
- Total spaces: 1
- Parking features: Attached, Driveway, Garage Door Opener
- Attached garage spaces: 1
- Has uncovered spaces: Yes
Features
- Stories: 2
- Patio & porch: Deck
- Exterior features: Balcony
Lot
- Features: Cul-De-Sac, Level, Few Trees
Details
- Parcel number: 1183185
- Zoning: PRD-R1
Construction
Type & style
- Home type: Condo
- Architectural style: Other
- Property subtype: Condominium
- Attached to another structure: Yes
Materials
- Shingle Siding, Wood Siding
Condition
- New construction: No
- Year built: 1988
Utilities & green energy
- Sewer: Public Sewer
- Water: Public
Green energy
- Energy efficient items: Thermostat, Windows
Community & neighborhood
Location
- Region: Meriden
- Subdivision: East Meriden
HOA & financial
HOA
- Has HOA: Yes
- HOA fee: $350 monthly
- Services included: Maintenance Grounds, Trash, Snow Removal, Road Maintenance, Insurance
Price history
| Date | Event | Price |
|---|---|---|
| 3/3/2023 | Sold | $190,000+5.6%$176/sqft |
Source: | ||
| 2/4/2023 | Contingent | $179,900$167/sqft |
Source: | ||
| 1/30/2023 | Listed for sale | $179,900$167/sqft |
Source: | ||
Public tax history
Tax history is unavailable.
Neighborhood: 06450
Nearby schools
GreatSchools rating
- 8/10Nathan Hale SchoolGrades: PK-5Distance: 1 mi
- 4/10Washington Middle SchoolGrades: 6-8Distance: 0.3 mi
- 4/10Francis T. Maloney High SchoolGrades: 9-12Distance: 1.7 mi

Get pre-qualified for a loan
At Zillow Home Loans, we can pre-qualify you in as little as 5 minutes with no impact to your credit score.An equal housing lender. NMLS #10287.

