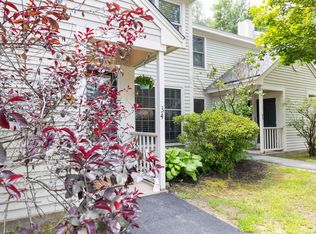Do you seek affordable, low-maintenance living in a quiet, wooded and convenient location? This condo that makes that all possible. Within the Woodland Green community, this home is situated at the back of the cul-de-sac, affording it minimal traffic and maximum privacy. As you enter through the covered front door, exterior storage is available for your convenience. Once inside, you enter the spacious living room with a wood burning fireplace. Passing by the half bathroom and into the kitchen and dining area, a sliding glass door opens onto the large deck facing the wood line (a great area for dogs!). Upstairs are 2 spacious bedrooms, a full bathroom, and ample storage throughout. *Sellers are even offering a $2000 credit for upstairs flooring upgrades--a fantastic opportunity to customize to your liking!*
This property is off market, which means it's not currently listed for sale or rent on Zillow. This may be different from what's available on other websites or public sources.
