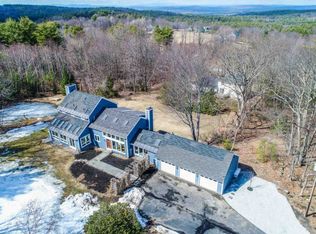Sit back and enjoy the view from the 4 season sunroom, or the kitchen, or the master bedroom, or the living room, or the finished walk out basement.... Nicely updated and well cared for by the same owners for nearly 20 years, this home is beautifully sited on nearly 4 acres with gorgeous views. Other notable features include an open concept kitchen/family room with granite & stainless including a double dishwasher, front to back living room, and generously sized bedrooms. There's a bonus room off the master (needs finishing) that has endless potential, all windows were replaced with Pella Impervia in '07, there are ductless AC units throughout, a whole house generator, and beautiful hardwood floors on the 1st level. Gas was brought in for the 5 burner cooktop and fireplace, the home has all the necessary water systems, and ample storage space including a wine closet and built in shed (with double door access to the exterior) in the lower level. Freshly painted throughout, this home is in impeccable condition, and is ready for a new owner.
This property is off market, which means it's not currently listed for sale or rent on Zillow. This may be different from what's available on other websites or public sources.
