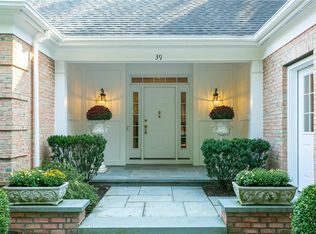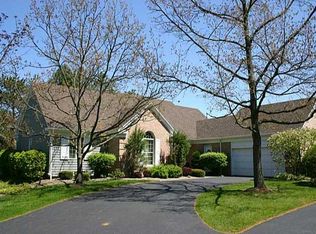Closed
$775,000
39 Woodbury Pl, Rochester, NY 14618
3beds
2,315sqft
Townhouse
Built in 1989
2,178 Square Feet Lot
$834,600 Zestimate®
$335/sqft
$2,931 Estimated rent
Home value
$834,600
$776,000 - $901,000
$2,931/mo
Zestimate® history
Loading...
Owner options
Explore your selling options
What's special
An outstanding, stand alone ranch on a cul-de-sac with a welcoming, traditional open front porch available at Woodbury Place. House placement offers privacy, treed & landscaped backyard & the enjoyment of the sound of Allens Creek from your slate patio. Classic & tasteful upgrades throughout home-crown & picture frame molding ,columns, pocket & French doors, vaulted ceilings, marble and hardwood floors, gas fireplace, subzero refrigerator in custom white kitchen, butlers pantry with wet bar, hallway walk in closet, first floor laundry, 2nd front entry to mud room. Den or office is an easy 3rd bedroom. Primary bedroom is light & bright with a cathedral ceiling & a relaxing bath that offers jetted tub, spacious floor to ceiling tiled shower &double vanity with generous cabinetry & spacious frameless shower.
Zillow last checked: 8 hours ago
Listing updated: July 10, 2023 at 12:51pm
Listed by:
Karen A. Hilbert 585-259-7532,
Keller Williams Realty Greater Rochester
Bought with:
Tina Mattia, 10301215059
Tru Agent Real Estate
Source: NYSAMLSs,MLS#: R1469097 Originating MLS: Rochester
Originating MLS: Rochester
Facts & features
Interior
Bedrooms & bathrooms
- Bedrooms: 3
- Bathrooms: 2
- Full bathrooms: 2
- Main level bathrooms: 2
- Main level bedrooms: 3
Bedroom 1
- Level: First
Bedroom 1
- Level: First
Bedroom 2
- Level: First
Bedroom 2
- Level: First
Bedroom 3
- Level: First
Bedroom 3
- Level: First
Heating
- Gas, Forced Air
Cooling
- Central Air
Appliances
- Included: Built-In Range, Built-In Oven, Dishwasher, Exhaust Fan, Gas Cooktop, Disposal, Gas Water Heater, Microwave, Refrigerator, Range Hood
- Laundry: Main Level
Features
- Wet Bar, Cathedral Ceiling(s), Den, Separate/Formal Dining Room, Entrance Foyer, Eat-in Kitchen, Great Room, Jetted Tub, Solid Surface Counters, Window Treatments, Bedroom on Main Level, Main Level Primary, Primary Suite
- Flooring: Carpet, Ceramic Tile, Hardwood, Varies
- Windows: Drapes
- Basement: Full,Sump Pump
- Number of fireplaces: 1
Interior area
- Total structure area: 2,315
- Total interior livable area: 2,315 sqft
Property
Parking
- Total spaces: 2.5
- Parking features: Attached, Garage, Other, See Remarks, Garage Door Opener
- Attached garage spaces: 2.5
Features
- Levels: One
- Stories: 1
- Patio & porch: Patio, Porch, Screened
- Exterior features: Patio
Lot
- Size: 2,178 sqft
- Features: Cul-De-Sac, Pie Shaped Lot, Wooded
Details
- Parcel number: 2646891386100001022000
- Special conditions: Estate,Standard
Construction
Type & style
- Home type: Townhouse
- Property subtype: Townhouse
Materials
- Brick, Cedar, Frame, Copper Plumbing
- Roof: Asphalt
Condition
- Resale
- Year built: 1989
Utilities & green energy
- Electric: Circuit Breakers
- Sewer: Connected
- Water: Connected, Public
- Utilities for property: Cable Available, Sewer Connected, Water Connected
Community & neighborhood
Security
- Security features: Security System Owned
Location
- Region: Rochester
HOA & financial
HOA
- HOA fee: $2,950 quarterly
- Amenities included: Other, See Remarks
- Services included: Common Area Maintenance, Common Area Insurance, Insurance, Maintenance Structure, Reserve Fund, Sewer, Snow Removal, Trash, Water
- Association name: Crofton Perdue
- Association phone: 585-248-3840
Other
Other facts
- Listing terms: Cash,Conventional
Price history
| Date | Event | Price |
|---|---|---|
| 11/6/2024 | Sold | $775,000+19.2%$335/sqft |
Source: Public Record Report a problem | ||
| 6/30/2023 | Sold | $650,000-2.3%$281/sqft |
Source: | ||
| 5/17/2023 | Pending sale | $665,000$287/sqft |
Source: | ||
| 5/4/2023 | Listed for sale | $665,000+22%$287/sqft |
Source: | ||
| 6/17/2015 | Sold | $545,000+47.3%$235/sqft |
Source: Public Record Report a problem | ||
Public tax history
| Year | Property taxes | Tax assessment |
|---|---|---|
| 2024 | -- | $545,000 |
| 2023 | -- | $545,000 |
| 2022 | -- | $545,000 |
Find assessor info on the county website
Neighborhood: 14618
Nearby schools
GreatSchools rating
- 6/10Allen Creek SchoolGrades: K-5Distance: 0.7 mi
- 8/10Calkins Road Middle SchoolGrades: 6-8Distance: 3.7 mi
- 10/10Pittsford Sutherland High SchoolGrades: 9-12Distance: 2.1 mi
Schools provided by the listing agent
- District: Pittsford
Source: NYSAMLSs. This data may not be complete. We recommend contacting the local school district to confirm school assignments for this home.

