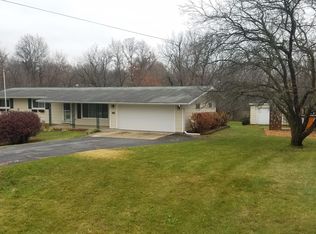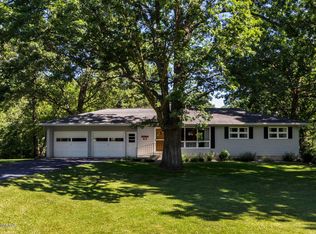Closed
$469,900
39 Woodbine St SE, Rochester, MN 55904
3beds
2,496sqft
Single Family Residence
Built in 1968
1.04 Acres Lot
$472,900 Zestimate®
$188/sqft
$2,639 Estimated rent
Home value
$472,900
$435,000 - $515,000
$2,639/mo
Zestimate® history
Loading...
Owner options
Explore your selling options
What's special
Welcome to your completely renovated 4-bed, 3-bath dream home on 1 acre just outside city limits! Located in a peaceful, quiet neighborhood just minutes from city conveniences, this beautifully renovated property offers the perfect blend of modern upgrades and timeless charm, situated on a spacious one acre lot with mature trees and updated landscaping. Inside, you’ll find an open-concept living area featuring a stunning stone accent wall, beautiful new flooring throughout, and abundant natural light from bay windows and a cozy built-in window seat, perfect for reading or relaxing. The fully updated kitchen includes brand-new appliances, cabinets, a walk-in pantry, a convenient island, and an adorable window bump-out that adds extra charm and light. The dining area opens onto a brand-new deck, perfect for enjoying your morning coffee or evening BBQs. With four spacious bedrooms and three fully renovated bathrooms, each with gorgeous tilework, this home has room for everyone. The primary suite includes a luxurious ensuite bath for added privacy and comfort. The finished walk-out basement extends your living space with a cozy fireplace, kitchenette, large storage area, and a finished laundry room. Outside, enjoy a freshly painted exterior with stylish cedar shutters, a backyard shed, and a gravel side pad for extra parking. Additional highlights include: Attached 2-car garage with built-in storage cabinets, new air conditioner, water heater, and iron filtration system, new septic system installed in 2022. This home is truly move-in ready and offers the space, style, and setting you’ve been searching for.
Zillow last checked: 8 hours ago
Listing updated: September 26, 2025 at 10:26am
Listed by:
Robin Gwaltney 507-259-4926,
Re/Max Results
Bought with:
Camille Hanson
Counselor Realty of Rochester
Source: NorthstarMLS as distributed by MLS GRID,MLS#: 6777800
Facts & features
Interior
Bedrooms & bathrooms
- Bedrooms: 3
- Bathrooms: 3
- Full bathrooms: 1
- 3/4 bathrooms: 2
Bedroom 1
- Level: Main
- Area: 192 Square Feet
- Dimensions: 12X16
Bedroom 2
- Level: Main
- Area: 140 Square Feet
- Dimensions: 10X14
Bedroom 3
- Level: Lower
- Area: 154 Square Feet
- Dimensions: 11X14
Primary bathroom
- Level: Main
Bathroom
- Level: Main
Bathroom
- Level: Lower
Other
- Level: Lower
Dining room
- Level: Main
- Area: 99 Square Feet
- Dimensions: 9X11
Family room
- Level: Lower
- Area: 168 Square Feet
- Dimensions: 14X12
Kitchen
- Level: Main
Laundry
- Level: Lower
Living room
- Level: Main
- Area: 216 Square Feet
- Dimensions: 12X18
Office
- Level: Main
Heating
- Forced Air
Cooling
- Central Air
Appliances
- Included: Dishwasher, Dryer, Exhaust Fan, Microwave, Range, Refrigerator, Stainless Steel Appliance(s), Washer, Water Softener Owned
Features
- Basement: Block,Daylight,Finished,Full,Walk-Out Access
- Number of fireplaces: 1
- Fireplace features: Electric
Interior area
- Total structure area: 2,496
- Total interior livable area: 2,496 sqft
- Finished area above ground: 1,248
- Finished area below ground: 876
Property
Parking
- Total spaces: 2
- Parking features: Attached, Asphalt, Garage Door Opener
- Attached garage spaces: 2
- Has uncovered spaces: Yes
Accessibility
- Accessibility features: None
Features
- Levels: One
- Stories: 1
- Patio & porch: Deck
Lot
- Size: 1.04 Acres
- Features: Many Trees
Details
- Additional structures: Storage Shed
- Foundation area: 1248
- Parcel number: 540231034640
- Zoning description: Residential-Single Family
Construction
Type & style
- Home type: SingleFamily
- Property subtype: Single Family Residence
Materials
- Wood Siding, Frame
- Roof: Asphalt
Condition
- Age of Property: 57
- New construction: No
- Year built: 1968
Utilities & green energy
- Electric: Circuit Breakers
- Gas: Natural Gas
- Sewer: Private Sewer, Septic System Compliant - Yes
- Water: Well
Community & neighborhood
Location
- Region: Rochester
- Subdivision: Airport View
HOA & financial
HOA
- Has HOA: No
Other
Other facts
- Road surface type: Paved
Price history
| Date | Event | Price |
|---|---|---|
| 9/26/2025 | Sold | $469,900$188/sqft |
Source: | ||
| 9/9/2025 | Pending sale | $469,900$188/sqft |
Source: | ||
| 8/29/2025 | Listed for sale | $469,900+46.9%$188/sqft |
Source: | ||
| 6/13/2022 | Sold | $319,900$128/sqft |
Source: | ||
| 5/22/2022 | Pending sale | $319,900$128/sqft |
Source: | ||
Public tax history
| Year | Property taxes | Tax assessment |
|---|---|---|
| 2024 | $2,672 | $294,700 +1.8% |
| 2023 | -- | $289,500 +20.2% |
| 2022 | $2,438 +7.5% | $240,900 +9.2% |
Find assessor info on the county website
Neighborhood: 55904
Nearby schools
GreatSchools rating
- 7/10Bear Cave Intermediate SchoolGrades: 3-5Distance: 4.5 mi
- 5/10Stewartville Middle SchoolGrades: 6-8Distance: 5.1 mi
- 8/10Stewartville Senior High SchoolGrades: 9-12Distance: 5.1 mi
Get a cash offer in 3 minutes
Find out how much your home could sell for in as little as 3 minutes with a no-obligation cash offer.
Estimated market value
$472,900
Get a cash offer in 3 minutes
Find out how much your home could sell for in as little as 3 minutes with a no-obligation cash offer.
Estimated market value
$472,900

