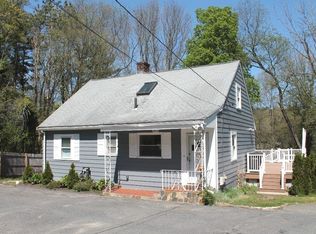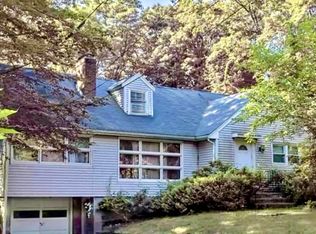What a wonderful opportunity to enter the Lexington market in this lovingly maintained, updated Cape perfectly situated near the historic Minuteman National Park with miles of wooded walking and biking trails. An easy-flow, open concept floor plan and abundant natural light defines the freshly painted interior. The formal living room features a wood-burning fireplace with a floor to ceiling stone surround. A seamless transition opens to the dining room perfect for comfortable living and entertaining. Let your culinary skills shine in the modern kitchen with granite countertops, stainless steel appliances, white cabinetry, and gas cooking. A French door connects with the heated sunroom for year-round relaxation overlooking the lush green backyard surrounded by mature trees and plantings. Spacious master bedroom on second level, a sunny office, huge 'bedroom-sized' walk-in closet, and more. Walkout lower level with family room wired for surround sound. Easy highway access for commuters.
This property is off market, which means it's not currently listed for sale or rent on Zillow. This may be different from what's available on other websites or public sources.

