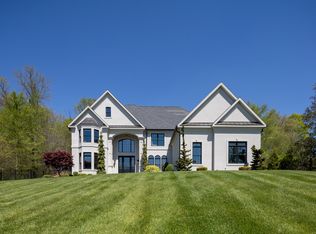Sold for $1,200,000
$1,200,000
39 Winthrop Woods Road, Shelton, CT 06484
4beds
4,138sqft
Single Family Residence
Built in 2011
0.92 Acres Lot
$1,284,600 Zestimate®
$290/sqft
$5,669 Estimated rent
Home value
$1,284,600
$1.14M - $1.44M
$5,669/mo
Zestimate® history
Loading...
Owner options
Explore your selling options
What's special
Welcome to Winthrop Woods, where luxury meets refinement in a distinguished Huntington neighborhood. This meticulously maintained property offers over 4,100 SF of living space. Upon arrival, you're greeted by a field stone wall across the front yard & a driveway flanked w/ double lined recessed Belgian block & stone pillars. The professionally landscaped & hardscaped grounds include extensive stonework, irrigation, landscape lighting. Slight rise in the front yard leads to a backyard oasis w/ built in: fireplace, grill, refrigeration center, TV & firepit -fully fenced in. Mature plantings provide beautiful blooms & privacy- you won't find a better lot in this subdivision! The home's exterior features intricate rooflines, 2 story recessed entry highlighted by a Palladian window. Inside, a two-story foyer & grand staircase with raised judges' paneling and detailed pediment boards over doorways greet you. The family room captivates w/ dramatic coffered ceilings & millwork throughout adds elegance. Modern conveniences include a gourmet kitchen w/ quality cabinetry, newer appliances and pantry. Masterfully finished basement completed in '19 featuring Forbo Marmoleum flooring & bathroom. California Closets in all bedrooms & pantry. Hunter Douglas shades & complete garage storage system add functionality. Whole house generator, propane gas, city water & low taxes! 39 Winthrop Woods, where every detail has been thoughtfully considered to create a haven of sophistication and comfor
Zillow last checked: 8 hours ago
Listing updated: October 01, 2024 at 12:30am
Listed by:
Matt Nuzie 203-642-0341,
RE/MAX Right Choice 203-268-1118
Bought with:
Becky Hood, RES.0791845
William Pitt Sotheby's Int'l
Source: Smart MLS,MLS#: 24032266
Facts & features
Interior
Bedrooms & bathrooms
- Bedrooms: 4
- Bathrooms: 4
- Full bathrooms: 2
- 1/2 bathrooms: 2
Primary bedroom
- Level: Upper
Bedroom
- Level: Upper
Bedroom
- Level: Upper
Bedroom
- Level: Upper
Dining room
- Level: Main
Family room
- Level: Main
Kitchen
- Level: Main
Living room
- Level: Main
Study
- Level: Main
Heating
- Forced Air, Zoned, Propane
Cooling
- Central Air
Appliances
- Included: Gas Cooktop, Oven, Microwave, Range Hood, Refrigerator, Dishwasher, Water Heater, Tankless Water Heater
- Laundry: Upper Level
Features
- Sound System, Entrance Foyer
- Basement: Full,Heated,Finished,Cooled
- Attic: Pull Down Stairs
- Number of fireplaces: 1
Interior area
- Total structure area: 4,138
- Total interior livable area: 4,138 sqft
- Finished area above ground: 3,364
- Finished area below ground: 774
Property
Parking
- Total spaces: 2
- Parking features: Attached
- Attached garage spaces: 2
Features
- Patio & porch: Patio
- Exterior features: Outdoor Grill, Lighting, Underground Sprinkler
- Fencing: Full
Lot
- Size: 0.92 Acres
- Features: Subdivided, Landscaped
Details
- Additional structures: Shed(s)
- Parcel number: 2420402
- Zoning: R-1
- Other equipment: Generator
Construction
Type & style
- Home type: SingleFamily
- Architectural style: Colonial
- Property subtype: Single Family Residence
Materials
- Vinyl Siding, Brick
- Foundation: Concrete Perimeter
- Roof: Asphalt
Condition
- New construction: No
- Year built: 2011
Utilities & green energy
- Sewer: Septic Tank
- Water: Public
- Utilities for property: Underground Utilities
Community & neighborhood
Location
- Region: Shelton
- Subdivision: Winthrop Woods
Price history
| Date | Event | Price |
|---|---|---|
| 9/23/2024 | Sold | $1,200,000$290/sqft |
Source: | ||
| 7/24/2024 | Pending sale | $1,200,000$290/sqft |
Source: | ||
| 7/18/2024 | Listed for sale | $1,200,000+112.4%$290/sqft |
Source: | ||
| 12/23/2011 | Sold | $565,000+197.4%$137/sqft |
Source: Public Record Report a problem | ||
| 5/2/2011 | Sold | $190,000-24%$46/sqft |
Source: | ||
Public tax history
| Year | Property taxes | Tax assessment |
|---|---|---|
| 2025 | $10,820 +19.8% | $574,910 +22.1% |
| 2024 | $9,028 +9.8% | $470,680 |
| 2023 | $8,223 | $470,680 |
Find assessor info on the county website
Neighborhood: 06484
Nearby schools
GreatSchools rating
- 8/10Mohegan SchoolGrades: K-4Distance: 0.5 mi
- 3/10Intermediate SchoolGrades: 7-8Distance: 3.2 mi
- 7/10Shelton High SchoolGrades: 9-12Distance: 3.4 mi
Schools provided by the listing agent
- Elementary: Mohegan
- Middle: Perry Hill
- High: Shelton
Source: Smart MLS. This data may not be complete. We recommend contacting the local school district to confirm school assignments for this home.

Get pre-qualified for a loan
At Zillow Home Loans, we can pre-qualify you in as little as 5 minutes with no impact to your credit score.An equal housing lender. NMLS #10287.
