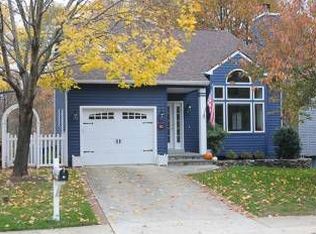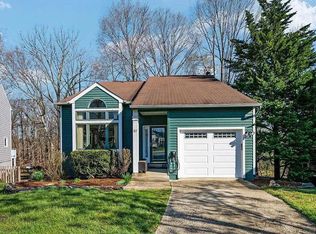Sold for $659,500 on 12/19/25
$659,500
39 Windwhisper Ln, Annapolis, MD 21403
3beds
3,193sqft
Single Family Residence
Built in 1989
0.28 Acres Lot
$666,800 Zestimate®
$207/sqft
$4,882 Estimated rent
Home value
$666,800
$633,000 - $700,000
$4,882/mo
Zestimate® history
Loading...
Owner options
Explore your selling options
What's special
RARE OPPORTUNITY TO BUY A WATERFRONT PROPERTY IN ANNAPOLIS AT THIS PRICE POINT! LOCATED ON A CUL-DE-SAC, THIS PROPERTY BACKS TO AND HAS SEASONAL VIEWS OF THE HEADWATERS OF BACK CREEK, CONNECTING TO THE CHESAPEAKE BAY. THE REAR OF THE PROPERTY IS WOODED AND IS HOME TO A PROTECTED BIRD SANCTUARY. THE COMMUNITY PROVIDES WATER ACCESS WITHIN WALKING DISTANCE FOR SMALL WATERCRAFT (KAYAK, CANOE, PADDLEBOARD, ETC) . SLIPS FOR SAILBOATS AND POWERBOATS ARE ALSO WITHIN WALKING DISTANCE. ADDITIONAL WATER ACCESS AND WATERCRAFT RENTALS ARE AVAILABLE IN NEARBY QUIET WATERS PARK. THE EXTERIOR OF THE PROPERTY IS EXTENSIVELY HARDSCAPED WITH A HUGE MULTI-LEVEL DECK. THIS IS OUTDOOR SERENITY AT IT'S FINEST! AS FOR INSIDE, THIS WELL MAINTAINED HOME FEATURES 3 FINISHED LEVELS, A 2 STORY LIVING ROOM, WOOD BURNING FIREPLACE, LARGE PRIMARY BEDROOM AND BATHROOMS ON EACH LEVEL. ALL DOWNTOWN HISTORIC ANNAPOLIS HAS TO OFFER, MARINA, RESTAURANTS, ETC IS MINUTES AWAY. COME ENJOY THE GOOD LIFE!
Zillow last checked: 8 hours ago
Listing updated: December 19, 2025 at 04:04pm
Listed by:
Joe Kurnos 703-406-8891,
HomeSmart
Bought with:
Mr. James M. Cronin, 5020296
Chesapeake Real Estate Associates, LLC
Source: Bright MLS,MLS#: MDAA2130334
Facts & features
Interior
Bedrooms & bathrooms
- Bedrooms: 3
- Bathrooms: 4
- Full bathrooms: 3
- 1/2 bathrooms: 1
- Main level bathrooms: 1
Basement
- Area: 1315
Heating
- Heat Pump, Electric
Cooling
- Central Air, Ceiling Fan(s), Electric
Appliances
- Included: Microwave, Dishwasher, Disposal, Dryer, Oven/Range - Electric, Washer, Electric Water Heater
Features
- Ceiling Fan(s)
- Doors: Storm Door(s), Sliding Glass, French Doors
- Basement: Walk-Out Access,Finished
- Number of fireplaces: 1
- Fireplace features: Wood Burning
Interior area
- Total structure area: 3,193
- Total interior livable area: 3,193 sqft
- Finished area above ground: 1,878
- Finished area below ground: 1,315
Property
Parking
- Total spaces: 1
- Parking features: Inside Entrance, Garage Faces Front, Garage Door Opener, Driveway, Attached
- Attached garage spaces: 1
- Has uncovered spaces: Yes
Accessibility
- Accessibility features: None
Features
- Levels: Three
- Stories: 3
- Patio & porch: Deck, Patio
- Exterior features: Extensive Hardscape
- Pool features: None
- Spa features: Bath
- Has view: Yes
- View description: Creek/Stream
- Has water view: Yes
- Water view: Creek/Stream
- Waterfront features: Creek/Stream
- Body of water: Back Creek
- Frontage length: Water Frontage Ft: 40
Lot
- Size: 0.28 Acres
Details
- Additional structures: Above Grade, Below Grade
- Parcel number: 020626890036195
- Zoning: 21403
- Special conditions: Standard
Construction
Type & style
- Home type: SingleFamily
- Architectural style: Contemporary
- Property subtype: Single Family Residence
Materials
- Other
- Foundation: Other
Condition
- New construction: No
- Year built: 1989
Utilities & green energy
- Sewer: Public Sewer
- Water: Public
Community & neighborhood
Location
- Region: Annapolis
- Subdivision: Georgetown Grove
- Municipality: Annapolis
Other
Other facts
- Listing agreement: Exclusive Right To Sell
- Ownership: Fee Simple
Price history
| Date | Event | Price |
|---|---|---|
| 12/19/2025 | Sold | $659,500-2.3%$207/sqft |
Source: | ||
| 11/18/2025 | Contingent | $675,000$211/sqft |
Source: | ||
| 11/13/2025 | Price change | $675,000-1.5%$211/sqft |
Source: | ||
| 11/2/2025 | Listed for sale | $685,000-2.1%$215/sqft |
Source: | ||
| 11/1/2025 | Listing removed | $700,000$219/sqft |
Source: | ||
Public tax history
| Year | Property taxes | Tax assessment |
|---|---|---|
| 2025 | -- | $582,533 +3.1% |
| 2024 | $8,119 +3.3% | $564,967 +3.2% |
| 2023 | $7,861 +7.7% | $547,400 +5.7% |
Find assessor info on the county website
Neighborhood: 21403
Nearby schools
GreatSchools rating
- 4/10Georgetown East Elementary SchoolGrades: PK-5Distance: 0.1 mi
- 4/10Annapolis Middle SchoolGrades: 6-8Distance: 1.2 mi
- 5/10Annapolis High SchoolGrades: 9-12Distance: 4.3 mi
Schools provided by the listing agent
- Elementary: Georgetown East
- Middle: Annapolis
- High: Annapolis
- District: Anne Arundel County Public Schools
Source: Bright MLS. This data may not be complete. We recommend contacting the local school district to confirm school assignments for this home.

Get pre-qualified for a loan
At Zillow Home Loans, we can pre-qualify you in as little as 5 minutes with no impact to your credit score.An equal housing lender. NMLS #10287.
Sell for more on Zillow
Get a free Zillow Showcase℠ listing and you could sell for .
$666,800
2% more+ $13,336
With Zillow Showcase(estimated)
$680,136
