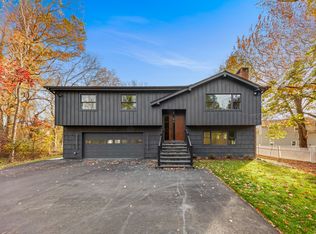Move-in ready! Pristine. This home is so welcoming from the minute you walk through the door. The open-concept floor plan is perfect for entertaining. Beautifully finished hardwood floors throughout. The kitchen is very spacious with tons of (granite) counter space, stainless steel appliances, lots of cabinets for storage. Special touches make this home so special like the dining room chandelier and matching chandelier in the hallway. There are two fireplaces (living room and lower level). The font of the house has stone detailing. The private master suite is very spacious with a stunning walk-in closet, the one you've always dreamed of complete with an organization system! The sizable master bath in pristine condition. This house had a 2 car garage and a large gym or bonus space beyond the garage. This space can work well as a home office, craft space, man-cave, or whatever additional space you may need. The lower level is finished beautifully complete with a wood-burning fireplace. Plenty of space. Works as a separate family room, rec. room or play space. There is a separate additional room in the basement currently set up with an extra bed. The backyard is level and quite large. Fantastic neighborhood for walking!
This property is off market, which means it's not currently listed for sale or rent on Zillow. This may be different from what's available on other websites or public sources.
