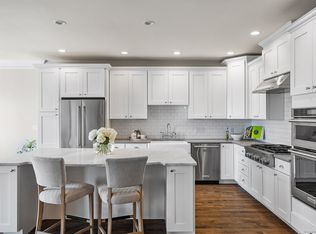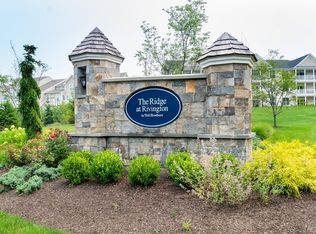Sold for $760,000 on 03/01/23
$760,000
39 Winding Ridge Way #39, Danbury, CT 06810
3beds
3,592sqft
Condominium, Townhouse
Built in 2015
-- sqft lot
$874,200 Zestimate®
$212/sqft
$4,951 Estimated rent
Home value
$874,200
$822,000 - $935,000
$4,951/mo
Zestimate® history
Loading...
Owner options
Explore your selling options
What's special
Refined style & proportion highlight casual elegance found throughout this luxurious 3,000+ sq ft Townhome at "The Ridge" at Rivington. An open floor plan w/9’ ceilings, intricate mouldings, & hdwd flrs, is an ideal setting for both relaxed living & memorable entertaining. Notable details: light-filled foyer w/French door to quiet office w/built-ins; tray ceiling w/pendant lighting defines dining area; living rm w/gas fireplace. The extraordinary kitchen is sleek in design and features island/breakfast bar, lush cabinets, leathered granite, & tile backsplash. Bright & airy dining area w/French door to Trex deck w/hillside views. Powder rm off the foyer w/dramatic stone accent wall. In addition to 3 private bedrms, the upper level offers an unexpected gathering spot: a generous loft w/built-ins. The primary BR has a soaring ceiling w/fan; full BA w/double vanity & tiled oversized shower; custom California w-i closet. A Full hall BA & laundry complete the upper level. Finished lower level has w/w carpet & sliders to patio. This expansive rm brings many possibilities. Also included is a roughed-in full BA & unfinished storage space. You'll appreciate the whole house Generac generator, silent garage doors, & epoxy garage floor. Exceptional amenities & convenient location are hallmarks of life at Rivington. See attached addendum for the list of endless amenities and Rivington Club website.
Zillow last checked: 8 hours ago
Listing updated: March 02, 2023 at 07:23am
Listed by:
Kellie E. Martone 203-948-1034,
William Pitt Sotheby's Int'l 203-796-7700
Bought with:
Susie A. Calabrese, RES.0820316
The Riverside Realty Group
Source: Smart MLS,MLS#: 170545022
Facts & features
Interior
Bedrooms & bathrooms
- Bedrooms: 3
- Bathrooms: 3
- Full bathrooms: 2
- 1/2 bathrooms: 1
Primary bedroom
- Features: Cathedral Ceiling(s), Ceiling Fan(s), Full Bath, Walk-In Closet(s), Wall/Wall Carpet
- Level: Upper
Bedroom
- Features: Cathedral Ceiling(s), Wall/Wall Carpet
- Level: Upper
Bedroom
- Features: Wall/Wall Carpet
- Level: Upper
Dining room
- Features: High Ceilings, Dining Area, Hardwood Floor
- Level: Main
Kitchen
- Features: High Ceilings, Breakfast Bar, French Doors, Granite Counters, Hardwood Floor, Kitchen Island
- Level: Main
Living room
- Features: High Ceilings, Gas Log Fireplace, Hardwood Floor
- Level: Main
Loft
- Features: Built-in Features, Hardwood Floor
- Level: Upper
Office
- Features: High Ceilings, Built-in Features, French Doors, Hardwood Floor
- Level: Main
Rec play room
- Features: Sliders, Wall/Wall Carpet
- Level: Lower
Heating
- Forced Air, Natural Gas
Cooling
- Central Air
Appliances
- Included: Gas Cooktop, Oven, Microwave, Refrigerator, Dishwasher, Washer, Dryer, Electric Water Heater
- Laundry: Upper Level
Features
- Entrance Foyer
- Basement: Full,Partially Finished,Walk-Out Access
- Attic: None
- Number of fireplaces: 1
- Common walls with other units/homes: End Unit
Interior area
- Total structure area: 3,592
- Total interior livable area: 3,592 sqft
- Finished area above ground: 2,592
- Finished area below ground: 1,000
Property
Parking
- Total spaces: 2
- Parking features: Attached, Garage Door Opener
- Attached garage spaces: 2
Features
- Stories: 3
- Patio & porch: Deck, Patio
- Has private pool: Yes
- Pool features: Indoor, In Ground, Lap, Heated
Lot
- Features: Rolling Slope
Details
- Parcel number: 2638094
- Zoning: PND
- Other equipment: Generator
Construction
Type & style
- Home type: Condo
- Architectural style: Townhouse
- Property subtype: Condominium, Townhouse
- Attached to another structure: Yes
Materials
- Vinyl Siding
Condition
- New construction: No
- Year built: 2015
Details
- Builder model: Denton
Utilities & green energy
- Sewer: Public Sewer
- Water: Public
- Utilities for property: Cable Available
Community & neighborhood
Security
- Security features: Security System
Community
- Community features: Golf, Lake, Medical Facilities, Park, Shopping/Mall
Location
- Region: Danbury
HOA & financial
HOA
- Has HOA: Yes
- HOA fee: $410 monthly
- Amenities included: Basketball Court, Clubhouse, Exercise Room/Health Club, Playground, Pool, Tennis Court(s), Management
- Services included: Maintenance Grounds, Trash, Snow Removal
Price history
| Date | Event | Price |
|---|---|---|
| 3/1/2023 | Sold | $760,000+1.3%$212/sqft |
Source: | ||
| 2/8/2023 | Contingent | $750,000$209/sqft |
Source: | ||
| 1/23/2023 | Listed for sale | $750,000$209/sqft |
Source: | ||
Public tax history
Tax history is unavailable.
Neighborhood: 06810
Nearby schools
GreatSchools rating
- 3/10Mill Ridge Primary SchoolGrades: K-3Distance: 2.2 mi
- 3/10Rogers Park Middle SchoolGrades: 6-8Distance: 4.4 mi
- 2/10Danbury High SchoolGrades: 9-12Distance: 3.4 mi
Schools provided by the listing agent
- High: Danbury
Source: Smart MLS. This data may not be complete. We recommend contacting the local school district to confirm school assignments for this home.

Get pre-qualified for a loan
At Zillow Home Loans, we can pre-qualify you in as little as 5 minutes with no impact to your credit score.An equal housing lender. NMLS #10287.
Sell for more on Zillow
Get a free Zillow Showcase℠ listing and you could sell for .
$874,200
2% more+ $17,484
With Zillow Showcase(estimated)
$891,684
