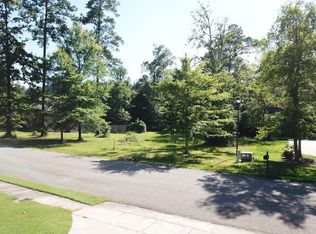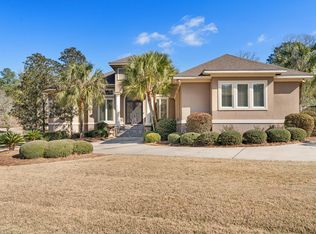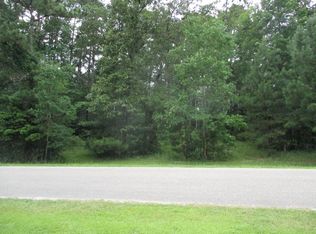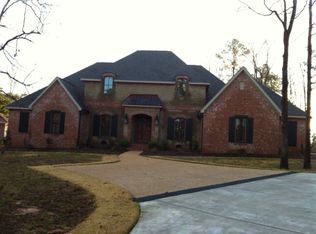Sold on 06/27/24
Price Unknown
39 Windermere Blvd, Laurel, MS 39443
4beds
3,762sqft
SingleFamily
Built in 2012
0.88 Acres Lot
$617,000 Zestimate®
$--/sqft
$3,371 Estimated rent
Home value
$617,000
$543,000 - $710,000
$3,371/mo
Zestimate® history
Loading...
Owner options
Explore your selling options
What's special
A true custom, one owner home in the beautiful Windermere Subdivision! Spacious home with so many extras including a storm shelter in the garage! Solid granite countertops and warm, custom cabinetry in the kitchen. Double ovens, induction cooktop, wine cooler and large island. Home office, craft room, formal dining room and media room. Three way split bedroom plan. The master bedroom can be accessed from the laundry and one of the offices. This is a wonderful design! All bedrooms have walk-in closets. Trayed ceilings and custom crown molding, gas logs in the fireplace and loads of extra storage throughout the home. In-ground salt water pool that is both heated and cooled with a lovely patio and deck to relax around. Home is all brick with metal soffits and seamless gutters.
Facts & features
Interior
Bedrooms & bathrooms
- Bedrooms: 4
- Bathrooms: 4
- Full bathrooms: 3
- 1/2 bathrooms: 1
Heating
- Other, Gas
Cooling
- Central
Appliances
- Included: Dishwasher, Refrigerator
Features
- Ceiling Fan(s), Walk-in Closet(s)
- Flooring: Other, Carpet
- Attic: Floored
- Has fireplace: Yes
Interior area
- Total interior livable area: 3,762 sqft
Property
Parking
- Total spaces: 3
- Parking features: Garage - Attached
Features
- Exterior features: Brick
Lot
- Size: 0.88 Acres
Details
- Parcel number: 133Q260021400
Construction
Type & style
- Home type: SingleFamily
Materials
- Roof: Asphalt
Condition
- Year built: 2012
Community & neighborhood
Location
- Region: Laurel
HOA & financial
HOA
- Has HOA: Yes
- HOA fee: $40 monthly
Other
Other facts
- Exterior Finish: Brick Veneer, Other
- Foundation: Slab
- Heating System: Central Gas
- Air Conditioning: Central Electric
- Water Heater: Gas
- Porch: Front, Rear, Patio
- Appliances: Dishwasher, Hood/Fan, Refrigerator
- Interior Features: Ceiling Fan(s), Walk-in Closet(s)
- Miscellaneous: Concrete Drive, Lake Privileges
- Acreage Range: 0-1 acre
- Interior Features: Extra Storage
- Windows: Insulated
- Exterior Features: Level Lot, Play Area, In-ground Pool, Lake or Water
- Attic: Floored
- Interior Features: Formal Dining Room
- Possession: Negotiable
- Garage/Carport: Triple Attached Garage
- Interior Features: Gas Logs
- Interior Features: Jacuzzi Type Tub
- Interior Features: Security System
- Appliances: Built In Oven(s), Cook Top, Wine Cooler
- Roof: Architectural
- # Stories/Type: One and One Half
- Water/Sewer: Public
- Legal Description: 26-9-12 WINDERMERE - "THE FELLS" LOT 214 * PARCEL 133Q-26-00-214.00
Price history
| Date | Event | Price |
|---|---|---|
| 6/27/2024 | Sold | -- |
Source: Agent Provided | ||
| 3/23/2024 | Listing removed | $650,000$173/sqft |
Source: LBOR #33497 | ||
| 1/12/2024 | Listed for sale | $650,000-7%$173/sqft |
Source: LBOR #33497 | ||
| 7/21/2023 | Listing removed | -- |
Source: LBOR #31808 | ||
| 3/29/2023 | Listed for sale | $699,000$186/sqft |
Source: LBOR #31808 | ||
Public tax history
| Year | Property taxes | Tax assessment |
|---|---|---|
| 2024 | $6,348 +1.5% | $38,625 |
| 2023 | $6,254 -0.7% | $38,625 |
| 2022 | $6,295 -0.3% | $38,625 |
Find assessor info on the county website
Neighborhood: 39443
Nearby schools
GreatSchools rating
- 4/10West Jones Elementary SchoolGrades: PK-6Distance: 4.4 mi
- 5/10West Jones High SchoolGrades: 7-12Distance: 2.4 mi
Schools provided by the listing agent
- Elementary: WEST JONES
- Middle: WEST JONES
- High: WEST JONES
Source: The MLS. This data may not be complete. We recommend contacting the local school district to confirm school assignments for this home.



