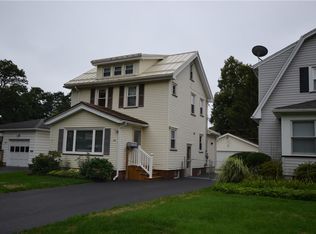Closed
$210,000
39 Winchester Rd, Rochester, NY 14617
3beds
1,848sqft
Single Family Residence
Built in 1927
4,791.6 Square Feet Lot
$309,400 Zestimate®
$114/sqft
$2,730 Estimated rent
Home value
$309,400
$278,000 - $340,000
$2,730/mo
Zestimate® history
Loading...
Owner options
Explore your selling options
What's special
Welcome to Picturesque Winona Woods! This expansive colonial has a versatile floorplan to meet all of your wants and needs! The main floor is perfect for entertaining or spreading out with a LARGE family room, powder room, updated eat-in kitchen(with granite counters gorgeous floors and all appliances), formal dining room and living room! The front porch was fully enclosed, insulated and heated providing an additional all year living space! Upstairs, there are 3 bedrooms 2 full baths (with a primary bedroom/bathroom) and an office! Great closet space as well! The home features Hi-Eff furnace with CENTRAL AIR, Hi-Eff Hot Water tank, thermopane windows, vinyl siding, tear-off roof and new 200 amp electric service! Out back is a partially fenced yard and a HUGE 2.5 car garage with openers! An absolutely Beautiful home awaits you! Delayed Showings 11/20 and Delayed Negotiations 11/25 @noon.
Zillow last checked: 8 hours ago
Listing updated: March 31, 2025 at 09:01am
Listed by:
James C. Coddington 585-233-9936,
Keller Williams Realty Greater Rochester
Bought with:
Bernadette M. Giambra, 10401217022
Howard Hanna
Source: NYSAMLSs,MLS#: R1578269 Originating MLS: Rochester
Originating MLS: Rochester
Facts & features
Interior
Bedrooms & bathrooms
- Bedrooms: 3
- Bathrooms: 3
- Full bathrooms: 2
- 1/2 bathrooms: 1
- Main level bathrooms: 1
Heating
- Gas, Forced Air
Cooling
- Central Air
Appliances
- Included: Dryer, Dishwasher, Electric Oven, Electric Range, Disposal, Gas Water Heater, Refrigerator, Washer
Features
- Ceiling Fan(s), Separate/Formal Dining Room, Eat-in Kitchen, Separate/Formal Living Room, Granite Counters, Home Office, Pantry, Natural Woodwork, Bath in Primary Bedroom
- Flooring: Carpet, Ceramic Tile, Hardwood, Luxury Vinyl, Varies
- Windows: Leaded Glass, Thermal Windows
- Basement: Full,Sump Pump
- Number of fireplaces: 1
Interior area
- Total structure area: 1,848
- Total interior livable area: 1,848 sqft
Property
Parking
- Total spaces: 2.5
- Parking features: Detached, Garage, Driveway, Garage Door Opener
- Garage spaces: 2.5
Features
- Levels: Two
- Stories: 2
- Exterior features: Blacktop Driveway, Fence
- Fencing: Partial
Lot
- Size: 4,791 sqft
- Dimensions: 40 x 117
- Features: Rectangular, Rectangular Lot, Residential Lot
Details
- Parcel number: 2634000760600004035000
- Special conditions: Trust
Construction
Type & style
- Home type: SingleFamily
- Architectural style: Colonial
- Property subtype: Single Family Residence
Materials
- Vinyl Siding, Copper Plumbing
- Foundation: Block
- Roof: Asphalt
Condition
- Resale
- Year built: 1927
Utilities & green energy
- Electric: Circuit Breakers
- Sewer: Connected
- Water: Connected, Public
- Utilities for property: Cable Available, High Speed Internet Available, Sewer Connected, Water Connected
Community & neighborhood
Location
- Region: Rochester
- Subdivision: Winona Terrace
Other
Other facts
- Listing terms: Cash,Conventional,FHA,VA Loan
Price history
| Date | Event | Price |
|---|---|---|
| 2/20/2025 | Sold | $210,000+5.1%$114/sqft |
Source: | ||
| 12/12/2024 | Pending sale | $199,900$108/sqft |
Source: | ||
| 12/2/2024 | Listed for sale | $199,900$108/sqft |
Source: | ||
| 11/26/2024 | Pending sale | $199,900$108/sqft |
Source: | ||
| 11/19/2024 | Listed for sale | $199,900$108/sqft |
Source: | ||
Public tax history
| Year | Property taxes | Tax assessment |
|---|---|---|
| 2024 | -- | $194,000 |
| 2023 | -- | $194,000 +36.8% |
| 2022 | -- | $141,800 |
Find assessor info on the county website
Neighborhood: 14617
Nearby schools
GreatSchools rating
- 9/10Briarwood SchoolGrades: K-3Distance: 0.2 mi
- 5/10Dake Junior High SchoolGrades: 7-8Distance: 0.5 mi
- 8/10Irondequoit High SchoolGrades: 9-12Distance: 0.5 mi
Schools provided by the listing agent
- Elementary: Briarwood
- Middle: Rogers Middle
- High: Irondequoit High
- District: West Irondequoit
Source: NYSAMLSs. This data may not be complete. We recommend contacting the local school district to confirm school assignments for this home.
