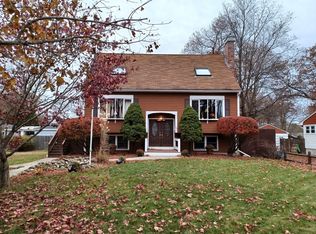Perhaps Tewksbury's best opportunity for the growing or extended family . Welcome to 39 Wilson Road. 10+ Room Custom Built Oversized Brick Front Ranch with 3+ Bedrooms and 2 Full Baths. Well maintained, well cared for, Charm and Warmth throughout. The first floor has a wide open floor plan with large Eat In Country Kitchen with wood burning pizza oven and Dining Room. Fireplaced Living Room with Hardwood Floors, 3 Bedrooms and Full Bath complete the layout. The lower level, updated approximately 10 years ago, has tremendous In Law Potential (Contact Listing Agent) with 6 Bonus rooms. A Home Office, Exercise Room, Family Room, Remote Learning Room, a 2nd Full Bath and 2nd fireplace. Inlaw? The plumbing is all there. The home is set on a side street with a short distance to Routes 38, 495 and 93. Very large 16,000 square foot lot has town water, town sewer, a one car detached garage and shed. Don't miss out on this wonderful home.
This property is off market, which means it's not currently listed for sale or rent on Zillow. This may be different from what's available on other websites or public sources.
