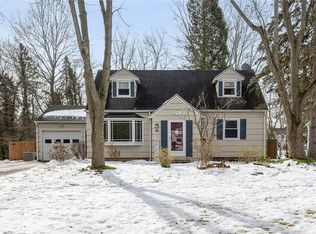Closed
$180,000
39 Wilelen Rd, Rochester, NY 14624
4beds
2,205sqft
Single Family Residence
Built in 1964
0.55 Acres Lot
$-- Zestimate®
$82/sqft
$2,744 Estimated rent
Maximize your home sale
Get more eyes on your listing so you can sell faster and for more.
Home value
Not available
Estimated sales range
Not available
$2,744/mo
Zestimate® history
Loading...
Owner options
Explore your selling options
What's special
This is nice home in a quiet and convenient neighborhood near to everything. There is some help needed to get the property back into proper shape, but it will be worth the effort. The first floor has a living room, formal dining room, a good sized kitchen, a family room with a fireplace, a full bathroom, and a second family room that has an atrium dooe to the deck. Upstairs are four generous sized bedrooms and the main full bath. The basement is also partially finished with a large recreation room. Much of the house has hardwood or laminate flooring. The back yard is partly fenced in and is quite private.
Zillow last checked: 8 hours ago
Listing updated: October 08, 2025 at 09:43am
Listed by:
Thomas K Elleman Jr 315-682-9500,
Howard Hanna Real Estate,
Thomas K. Elleman 315-682-9500,
Howard Hanna Real Estate
Bought with:
Queen Hammonds-Marriott, 10401385043
Howard Hanna
Source: NYSAMLSs,MLS#: S1603926 Originating MLS: Syracuse
Originating MLS: Syracuse
Facts & features
Interior
Bedrooms & bathrooms
- Bedrooms: 4
- Bathrooms: 2
- Full bathrooms: 2
- Main level bathrooms: 1
Heating
- Gas, Baseboard, Hot Water
Appliances
- Included: Dishwasher, Free-Standing Range, Gas Oven, Gas Range, Gas Water Heater, Microwave, Oven, Refrigerator
- Laundry: In Basement
Features
- Ceiling Fan(s), Separate/Formal Dining Room, Entrance Foyer, Eat-in Kitchen, French Door(s)/Atrium Door(s), Separate/Formal Living Room, Country Kitchen
- Flooring: Carpet, Hardwood, Laminate, Tile, Varies
- Basement: Full,Partially Finished
- Number of fireplaces: 1
Interior area
- Total structure area: 2,205
- Total interior livable area: 2,205 sqft
Property
Parking
- Total spaces: 2
- Parking features: Attached, Garage, Garage Door Opener
- Attached garage spaces: 2
Features
- Levels: Two
- Stories: 2
- Patio & porch: Deck
- Exterior features: Blacktop Driveway, Deck, Enclosed Porch, Fence, Porch
- Fencing: Partial
Lot
- Size: 0.55 Acres
- Dimensions: 249 x 196
- Features: Irregular Lot, Residential Lot
Details
- Parcel number: 2622001331600003024000
- Special conditions: Real Estate Owned
Construction
Type & style
- Home type: SingleFamily
- Architectural style: Colonial
- Property subtype: Single Family Residence
Materials
- Shake Siding, Wood Siding
- Foundation: Block
- Roof: Asphalt
Condition
- Resale
- Year built: 1964
Utilities & green energy
- Electric: Circuit Breakers
- Sewer: Connected
- Water: Connected, Public
- Utilities for property: Cable Available, High Speed Internet Available, Sewer Connected, Water Connected
Community & neighborhood
Location
- Region: Rochester
- Subdivision: Chestnut Heights Sec 03d
Other
Other facts
- Listing terms: Cash,Conventional
Price history
| Date | Event | Price |
|---|---|---|
| 10/6/2025 | Sold | $180,000-31%$82/sqft |
Source: | ||
| 5/15/2024 | Sold | $260,705+59%$118/sqft |
Source: Public Record Report a problem | ||
| 10/3/2006 | Sold | $164,000$74/sqft |
Source: Public Record Report a problem | ||
Public tax history
| Year | Property taxes | Tax assessment |
|---|---|---|
| 2024 | -- | $258,700 +21.1% |
| 2023 | -- | $213,700 |
| 2022 | -- | $213,700 |
Find assessor info on the county website
Neighborhood: 14624
Nearby schools
GreatSchools rating
- 8/10Florence Brasser SchoolGrades: K-5Distance: 0.8 mi
- 5/10Gates Chili Middle SchoolGrades: 6-8Distance: 2.2 mi
- 4/10Gates Chili High SchoolGrades: 9-12Distance: 2.4 mi
Schools provided by the listing agent
- District: Gates Chili
Source: NYSAMLSs. This data may not be complete. We recommend contacting the local school district to confirm school assignments for this home.
