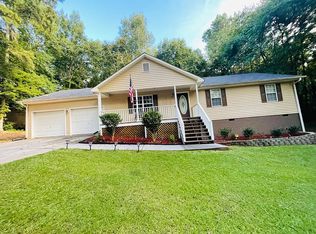Back on the market below appraisal! Our loss is your gain!Don't miss out on this fresh one level home on lg lot,no homes behind but nice country view from oversized deck!Peaceful, established neighborhood convenient to hospital,shopping,schools,restaurants, I-75& Hwys 411,41&20 ! Brand new roof,stainless appliances,carpet,blinds,bath vinyl, all paint inside & out. 2 car garage w/new openers, laundry room off kitchen, oversized deck with 3 entry points. master w/garden tub/sep. shower. Better hurry to see this move-in ready home!
This property is off market, which means it's not currently listed for sale or rent on Zillow. This may be different from what's available on other websites or public sources.
