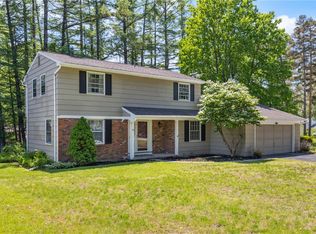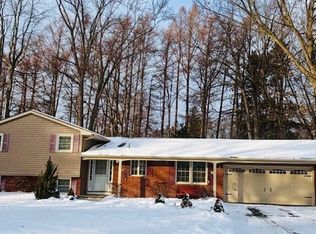Closed
$285,000
39 White Birch Cir, Rochester, NY 14624
4beds
1,940sqft
Single Family Residence
Built in 1965
0.35 Acres Lot
$305,900 Zestimate®
$147/sqft
$2,810 Estimated rent
Maximize your home sale
Get more eyes on your listing so you can sell faster and for more.
Home value
$305,900
$291,000 - $321,000
$2,810/mo
Zestimate® history
Loading...
Owner options
Explore your selling options
What's special
Welcome to 39 White Birch Circle. This well-maintained Colonial house offers 4 large bedrooms, 2 full baths, and 1 half bath. This spacious home boasts 1,940 sqft of living space and a two-car attached garage with ample storage. The updated kitchen is sure to impress, while the family room features a gas fireplace and hardwood floors installed in 2015. Step outside to the park-like backyard, complete with mature trees and a tranquil deck and a relaxing hot tub offering a perfect spot to unwind. Hardwoods are waiting to be revealed under the carpets throughout living areas. Greenlight internet connected. Enjoy the convenience of Wegmans, Target, and local restaurants just a few miles away. Updated sqft per NYS appraisers measurements. Don't miss this opportunity! Delayed negotiations due Monday 7/10 at 5PM. Open House 7/8 12-3PM
Zillow last checked: 8 hours ago
Listing updated: August 28, 2023 at 07:04am
Listed by:
Peter DiLaura 860-670-9304,
Keller Williams Realty Greater Rochester
Bought with:
Caitlin Smith, 10401288875
Howard Hanna
Caitlin Smith, 10401288875
Howard Hanna
Source: NYSAMLSs,MLS#: R1482136 Originating MLS: Rochester
Originating MLS: Rochester
Facts & features
Interior
Bedrooms & bathrooms
- Bedrooms: 4
- Bathrooms: 3
- Full bathrooms: 2
- 1/2 bathrooms: 1
- Main level bathrooms: 1
Bedroom 1
- Level: Second
Bedroom 1
- Level: Second
Bedroom 2
- Level: Second
Bedroom 2
- Level: Second
Bedroom 3
- Level: Second
Bedroom 3
- Level: Second
Bedroom 4
- Level: Second
Bedroom 4
- Level: Second
Dining room
- Level: First
Dining room
- Level: First
Family room
- Level: First
Family room
- Level: First
Kitchen
- Level: First
Kitchen
- Level: First
Living room
- Level: First
Living room
- Level: First
Heating
- Gas, Forced Air
Cooling
- Central Air
Appliances
- Included: Double Oven, Dryer, Dishwasher, Electric Cooktop, Electric Oven, Electric Range, Disposal, Gas Water Heater, Microwave, Refrigerator, Washer
- Laundry: In Basement
Features
- Ceiling Fan(s), Separate/Formal Dining Room, Entrance Foyer, Eat-in Kitchen, Separate/Formal Living Room, Pantry, Quartz Counters, Sliding Glass Door(s), Window Treatments, Bath in Primary Bedroom, Programmable Thermostat
- Flooring: Carpet, Ceramic Tile, Hardwood, Laminate, Tile, Varies
- Doors: Sliding Doors
- Windows: Drapes
- Basement: Partial
- Number of fireplaces: 1
Interior area
- Total structure area: 1,940
- Total interior livable area: 1,940 sqft
Property
Parking
- Total spaces: 2
- Parking features: Attached, Electricity, Garage, Storage, Driveway, Garage Door Opener
- Attached garage spaces: 2
Features
- Levels: Two
- Stories: 2
- Patio & porch: Deck, Open, Porch
- Exterior features: Blacktop Driveway, Deck, Hot Tub/Spa
- Has spa: Yes
- Fencing: Pet Fence
Lot
- Size: 0.35 Acres
- Dimensions: 90 x 167
- Features: Residential Lot
Details
- Parcel number: 2622001331900002016000
- Special conditions: Standard
Construction
Type & style
- Home type: SingleFamily
- Architectural style: Colonial,Two Story
- Property subtype: Single Family Residence
Materials
- Brick, Frame, Vinyl Siding, Copper Plumbing
- Foundation: Block
- Roof: Asphalt
Condition
- Resale
- Year built: 1965
Utilities & green energy
- Electric: Circuit Breakers
- Sewer: Connected
- Water: Connected, Public
- Utilities for property: Cable Available, High Speed Internet Available, Sewer Connected, Water Connected
Community & neighborhood
Location
- Region: Rochester
- Subdivision: Pine Knoll
Other
Other facts
- Listing terms: Cash,Conventional,FHA,VA Loan
Price history
| Date | Event | Price |
|---|---|---|
| 8/25/2023 | Sold | $285,000+42.6%$147/sqft |
Source: | ||
| 7/12/2023 | Pending sale | $199,900$103/sqft |
Source: | ||
| 7/12/2023 | Contingent | $199,900$103/sqft |
Source: | ||
| 7/5/2023 | Listed for sale | $199,900$103/sqft |
Source: | ||
Public tax history
| Year | Property taxes | Tax assessment |
|---|---|---|
| 2024 | -- | $226,900 +39.5% |
| 2023 | -- | $162,700 |
| 2022 | -- | $162,700 |
Find assessor info on the county website
Neighborhood: 14624
Nearby schools
GreatSchools rating
- 8/10Florence Brasser SchoolGrades: K-5Distance: 0.5 mi
- 5/10Gates Chili Middle SchoolGrades: 6-8Distance: 2.7 mi
- 4/10Gates Chili High SchoolGrades: 9-12Distance: 2.8 mi
Schools provided by the listing agent
- District: Gates Chili
Source: NYSAMLSs. This data may not be complete. We recommend contacting the local school district to confirm school assignments for this home.

