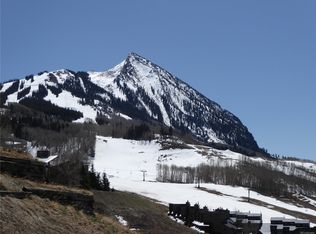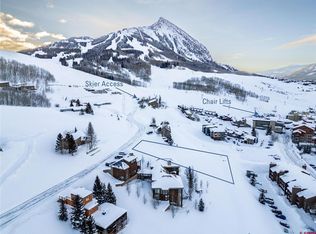A unique opportunity to own a large fully furnished ski home and summer paradise in Mt. Crested Butte, Colorado. Perched just above the base area and a short walk to the slopes of Crested Butte ski resort, this luxury property could be your Crested Butte retreat. You will love the panoramic views of the mountain surrounding peaks. This home is 11,323 square feet, and boasts 11 bedrooms, including four master suites each with their own private outdoor hot tubs. The expansive common areas encompass a cozy living room, a spacious dining room, a gourmet kitchen, and a relaxing lounge. 39 Whetstone also features a massage room, 2 Finnish saunas, and a fully equipped gym. Additionally, there is a one-bedroom owner’s apartment and a bedroom with ensuite bathroom above the three-car garage. This Mt. Crested Butte ski home is perfect to accommodate your family, friends, or clients. It could be an excellent fit for two or more large families, and it offers the potential to generate short-term rental income when you are not using the home. A must see!
Active
$4,950,000
39 Whetstone Road, Mt. Crested Butte, CO 81225
10beds
13,536sqft
Est.:
Stick Built
Built in 1982
0.75 Acres Lot
$-- Zestimate®
$366/sqft
$-- HOA
What's special
Relaxing loungeMassage roomPrivate outdoor hot tubsFinnish saunasFully equipped gymFour master suitesSpacious dining room
- 355 days |
- 660 |
- 16 |
Zillow last checked: 8 hours ago
Listing updated: August 05, 2025 at 05:22pm
Listed by:
Christopher Kopf C:970-209-5405,
Coldwell Banker Mountain Properties
Source: CREN,MLS#: 821060
Tour with a local agent
Facts & features
Interior
Bedrooms & bathrooms
- Bedrooms: 10
- Bathrooms: 12
- Full bathrooms: 9
- 3/4 bathrooms: 1
- 1/2 bathrooms: 2
Dining room
- Features: Kitchen/Dining, Living Room Dining, Separate Dining
Cooling
- Ceiling Fan(s)
Features
- All Furnishings, Cathedral Ceiling(s), Ceiling Fan(s), Vaulted Ceiling(s), Granite Counters, Walk-In Closet(s), Sauna, Fitness Room
- Flooring: Hardwood, Tile
- Windows: Window Coverings
- Basement: Finished,Walk-Out Access
- Has fireplace: Yes
- Fireplace features: Living Room
- Furnished: Yes
Interior area
- Total structure area: 13,536
- Total interior livable area: 13,536 sqft
- Finished area above ground: 10,816
- Finished area below ground: 3,705
Video & virtual tour
Property
Parking
- Total spaces: 3
- Parking features: Attached Garage, Garage Door Opener
- Attached garage spaces: 3
Features
- Levels: Three Story
- Stories: 3
- Has spa: Yes
- Spa features: Private
- Has view: Yes
- View description: Mountain(s), Valley
Lot
- Size: 0.75 Acres
- Features: Skier Access
Details
- Parcel number: 317723410002
- Zoning description: Residential Single Family
Construction
Type & style
- Home type: SingleFamily
- Architectural style: Other
- Property subtype: Stick Built
Materials
- Wood Frame, Stone, Wood Siding
- Roof: Metal
Condition
- New construction: No
- Year built: 1982
Utilities & green energy
- Sewer: Public Sewer
- Water: City Water
- Utilities for property: Cable Connected, Electricity Connected, Internet, Natural Gas Connected, Phone - Cell Reception, Phone Connected
Community & HOA
Community
- Subdivision: None
HOA
- Has HOA: No
Location
- Region: Mount Crested Butte
Financial & listing details
- Price per square foot: $366/sqft
- Tax assessed value: $2,961,370
- Annual tax amount: $16,759
- Date on market: 2/8/2025
- Electric utility on property: Yes
- Road surface type: Paved
Estimated market value
Not available
Estimated sales range
Not available
$2,747/mo
Price history
Price history
| Date | Event | Price |
|---|---|---|
| 4/15/2025 | Price change | $4,950,000-23.6%$366/sqft |
Source: | ||
| 2/8/2025 | Listed for sale | $6,475,000-18.6%$478/sqft |
Source: | ||
| 6/29/2024 | Listing removed | $7,950,000$587/sqft |
Source: | ||
| 6/26/2024 | Listed for sale | $7,950,000+152.6%$587/sqft |
Source: | ||
| 4/20/2022 | Sold | $3,147,000-1.5%$232/sqft |
Source: Public Record Report a problem | ||
Public tax history
Public tax history
| Year | Property taxes | Tax assessment |
|---|---|---|
| 2025 | $16,759 +3.1% | $185,080 -16.3% |
| 2024 | $16,248 +11.6% | $221,180 -0.5% |
| 2023 | $14,554 +10.7% | $222,310 +33.4% |
Find assessor info on the county website
BuyAbility℠ payment
Est. payment
$26,949/mo
Principal & interest
$24061
Home insurance
$1733
Property taxes
$1155
Climate risks
Neighborhood: 81225
Nearby schools
GreatSchools rating
- 9/10Crested Butte Elementary SchoolGrades: K-5Distance: 2.7 mi
- 6/10Gunnison Middle SchoolGrades: 6-8Distance: 24.2 mi
- 4/10Gunnison High SchoolGrades: 9-12Distance: 24.6 mi
Schools provided by the listing agent
- Elementary: Crested Butte Community K-12
- Middle: Crested Butte Community K-12
- High: Crested Butte Community K-12
Source: CREN. This data may not be complete. We recommend contacting the local school district to confirm school assignments for this home.
- Loading
- Loading

