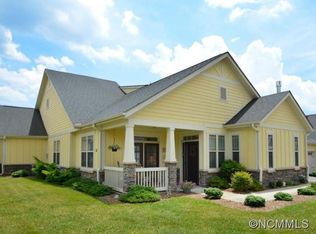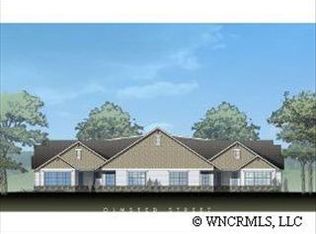Closed
$530,000
39 Westfield Way, Candler, NC 28715
3beds
2,449sqft
Townhouse
Built in 2008
0.06 Acres Lot
$515,200 Zestimate®
$216/sqft
$2,374 Estimated rent
Home value
$515,200
$469,000 - $562,000
$2,374/mo
Zestimate® history
Loading...
Owner options
Explore your selling options
What's special
Discover luxury, comfort, and convenience in the prestigious Vistas of Westfield, a premier townhome community just 15 minutes from Downtown Asheville. This Green Built, Energy-Star Certified home has been expertly crafted with an eye for design. Enjoy easy one-level living with soaring vaulted ceilings and skylights that bathe the open floor plan with natural light. A cozy fireplace anchors the living room, while the oversized kitchen boasts abundant cabinetry and counter space. The main level offers two primary suites, ensuring comfort and convenience, along with a delightful sunroom. Upstairs, a massive third bedroom/bonus room includes a huge walk-in closet, providing endless possibilities. Outside, enjoy a covered front porch, a large patio, and impeccable landscaping. Residents of this exclusive community also have access to top-tier amenities, including a clubhouse, outdoor pool w/a fireplace, and a well-equipped fitness room. Hurry, this won't last!
Zillow last checked: 8 hours ago
Listing updated: June 20, 2025 at 10:51am
Listing Provided by:
Marie Reed Marie@MarieReedTeam.com,
Keller Williams Professionals
Bought with:
Wilson Hood
Mosaic Community Lifestyle Realty
Source: Canopy MLS as distributed by MLS GRID,MLS#: 4218073
Facts & features
Interior
Bedrooms & bathrooms
- Bedrooms: 3
- Bathrooms: 2
- Full bathrooms: 2
- Main level bedrooms: 2
Primary bedroom
- Level: Main
Bedroom s
- Level: Upper
Bathroom full
- Level: Main
Other
- Level: Main
Bonus room
- Level: Upper
Dining area
- Level: Main
Kitchen
- Level: Main
Laundry
- Level: Main
Living room
- Level: Main
Sunroom
- Level: Main
Heating
- Forced Air, Natural Gas
Cooling
- Ceiling Fan(s), Central Air
Appliances
- Included: Dishwasher, Electric Oven, Electric Range, Microwave, Refrigerator
- Laundry: Laundry Room, Main Level
Features
- Breakfast Bar, Open Floorplan, Walk-In Closet(s)
- Flooring: Carpet, Tile, Wood
- Doors: French Doors
- Windows: Skylight(s)
- Has basement: No
- Fireplace features: Gas, Living Room
Interior area
- Total structure area: 2,449
- Total interior livable area: 2,449 sqft
- Finished area above ground: 2,449
- Finished area below ground: 0
Property
Parking
- Total spaces: 4
- Parking features: Driveway, Attached Garage, Garage on Main Level
- Attached garage spaces: 2
- Uncovered spaces: 2
Features
- Levels: One and One Half
- Stories: 1
- Entry location: Main
- Patio & porch: Covered, Front Porch, Patio
- Exterior features: Lawn Maintenance
- Has private pool: Yes
- Pool features: Community, Outdoor Pool
- Waterfront features: None
Lot
- Size: 0.06 Acres
- Features: Level
Details
- Parcel number: 960735819300000
- Zoning: R-2
- Special conditions: Standard
- Horse amenities: None
Construction
Type & style
- Home type: Townhouse
- Architectural style: Arts and Crafts
- Property subtype: Townhouse
Materials
- Stone, Wood
- Foundation: Slab
- Roof: Shingle
Condition
- New construction: No
- Year built: 2008
Utilities & green energy
- Sewer: Public Sewer
- Water: City
Community & neighborhood
Community
- Community features: Clubhouse, Fitness Center, Sidewalks
Location
- Region: Candler
- Subdivision: Vistas Of Westfield
HOA & financial
HOA
- Has HOA: Yes
- HOA fee: $285 monthly
- Association name: Lifestyle Property Management
- Association phone: 828-274-1110
Other
Other facts
- Listing terms: Cash,Conventional
- Road surface type: Asphalt, Paved
Price history
| Date | Event | Price |
|---|---|---|
| 6/20/2025 | Sold | $530,000-6.2%$216/sqft |
Source: | ||
| 4/14/2025 | Price change | $565,000-1.7%$231/sqft |
Source: | ||
| 1/30/2025 | Listed for sale | $575,000-4%$235/sqft |
Source: | ||
| 9/16/2024 | Listing removed | $599,000$245/sqft |
Source: | ||
| 9/9/2024 | Price change | $599,000-2.6%$245/sqft |
Source: | ||
Public tax history
| Year | Property taxes | Tax assessment |
|---|---|---|
| 2024 | $2,515 +3.2% | $394,400 |
| 2023 | $2,437 +4.2% | $394,400 |
| 2022 | $2,339 | $394,400 |
Find assessor info on the county website
Neighborhood: 28715
Nearby schools
GreatSchools rating
- 7/10Sand Hill-Venable ElementaryGrades: PK-4Distance: 2.6 mi
- 6/10Enka MiddleGrades: 7-8Distance: 1.2 mi
- 6/10Enka HighGrades: 9-12Distance: 1.7 mi
Schools provided by the listing agent
- Elementary: Sand Hill-Venable/Enka
- Middle: Enka
- High: Enka
Source: Canopy MLS as distributed by MLS GRID. This data may not be complete. We recommend contacting the local school district to confirm school assignments for this home.
Get a cash offer in 3 minutes
Find out how much your home could sell for in as little as 3 minutes with a no-obligation cash offer.
Estimated market value
$515,200
Get a cash offer in 3 minutes
Find out how much your home could sell for in as little as 3 minutes with a no-obligation cash offer.
Estimated market value
$515,200

