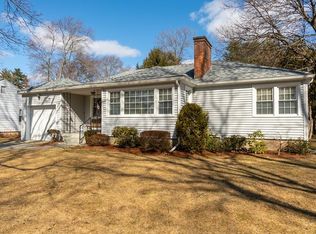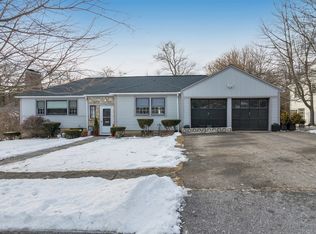Sold for $460,000
$460,000
39 Westbrook Rd, Worcester, MA 01602
3beds
1,646sqft
Single Family Residence
Built in 1949
0.28 Acres Lot
$505,200 Zestimate®
$279/sqft
$2,673 Estimated rent
Home value
$505,200
$465,000 - $546,000
$2,673/mo
Zestimate® history
Loading...
Owner options
Explore your selling options
What's special
Who wants to live in a ranch on Worcester's west side? This super solid 3 BR, 1.5 bath beauty on a corner lot offers all the charm of a mid century modern home with the ease of one level living. Enter directly from the 2 car garage and leave all your outdoor things in the convenient mudroom. You'll love entertaining in the sunny and bright fireplaced livingroom that opens to the dining area, all with hardwood flooring. The eat in kitchen has plenty of cabinets, easy care corian countertops and lovely, unique glass tiles. The room off the kitchen offers a casual, comfortable space that could be an office, playroom or den. Best part? Heated slate floors! Three generous bedrooms have hardwood flooring under the carpets. The basement area is a fun homage to mod design with a wet bar that could be a groovy hangout complete with walk in cedar lined closet. Central air, and a new roof in 2023! Don't miss this awesome opportunity to live in one of Worcester's most desirable neighborhoods!
Zillow last checked: 8 hours ago
Listing updated: May 15, 2024 at 10:29am
Listed by:
Pamela Taylor 508-414-4158,
LAER Realty Partners 508-919-8070,
Pamela Taylor 508-414-4158
Bought with:
Joel Roberts
1 Worcester Homes
Source: MLS PIN,MLS#: 73210696
Facts & features
Interior
Bedrooms & bathrooms
- Bedrooms: 3
- Bathrooms: 2
- Full bathrooms: 1
- 1/2 bathrooms: 1
Primary bedroom
- Features: Closet, Flooring - Wall to Wall Carpet, Lighting - Overhead
- Level: First
- Area: 156
- Dimensions: 12 x 13
Bedroom 2
- Features: Closet, Flooring - Wall to Wall Carpet, Lighting - Overhead
- Level: First
- Area: 121
- Dimensions: 11 x 11
Bedroom 3
- Features: Closet, Flooring - Wall to Wall Carpet, Lighting - Overhead
- Level: First
- Area: 120
- Dimensions: 10 x 12
Bathroom 1
- Features: Bathroom - Full, Bathroom - With Shower Stall, Bathroom - With Tub, Closet - Linen, Flooring - Stone/Ceramic Tile, Lighting - Overhead
- Level: First
- Area: 84
- Dimensions: 12 x 7
Bathroom 2
- Features: Bathroom - Half
- Level: Basement
- Area: 30
- Dimensions: 5 x 6
Dining room
- Features: Closet, Flooring - Hardwood
- Level: First
- Area: 121
- Dimensions: 11 x 11
Family room
- Features: Flooring - Stone/Ceramic Tile, Recessed Lighting
- Level: First
- Area: 154
- Dimensions: 11 x 14
Kitchen
- Features: Flooring - Vinyl, Countertops - Stone/Granite/Solid, Lighting - Overhead
- Level: First
- Area: 144
- Dimensions: 12 x 12
Living room
- Features: Flooring - Hardwood, Window(s) - Picture
- Level: First
- Area: 264
- Dimensions: 22 x 12
Heating
- Baseboard, Natural Gas
Cooling
- Central Air, Whole House Fan
Appliances
- Included: Electric Water Heater, Range, Dishwasher, Disposal, Refrigerator, Washer, Dryer
- Laundry: In Basement, Electric Dryer Hookup, Washer Hookup
Features
- Laundry Chute
- Flooring: Vinyl, Carpet, Hardwood
- Basement: Full
- Number of fireplaces: 1
- Fireplace features: Living Room
Interior area
- Total structure area: 1,646
- Total interior livable area: 1,646 sqft
Property
Parking
- Total spaces: 4
- Parking features: Attached, Off Street
- Attached garage spaces: 2
- Uncovered spaces: 2
Features
- Patio & porch: Patio
- Exterior features: Patio
Lot
- Size: 0.28 Acres
- Features: Corner Lot
Details
- Parcel number: M:43 B:004 L:00018,1800370
- Zoning: RS-10
Construction
Type & style
- Home type: SingleFamily
- Architectural style: Ranch
- Property subtype: Single Family Residence
Materials
- Frame
- Foundation: Block
- Roof: Shingle
Condition
- Year built: 1949
Utilities & green energy
- Electric: Circuit Breakers
- Sewer: Public Sewer
- Water: Public
- Utilities for property: for Electric Range, for Electric Oven, for Electric Dryer, Washer Hookup
Community & neighborhood
Community
- Community features: Public Transportation, House of Worship, Private School, Public School
Location
- Region: Worcester
Price history
| Date | Event | Price |
|---|---|---|
| 5/15/2024 | Sold | $460,000-6.1%$279/sqft |
Source: MLS PIN #73210696 Report a problem | ||
| 4/1/2024 | Contingent | $490,000$298/sqft |
Source: MLS PIN #73210696 Report a problem | ||
| 3/12/2024 | Listed for sale | $490,000+96%$298/sqft |
Source: MLS PIN #73210696 Report a problem | ||
| 4/30/2008 | Sold | $250,000-7.4%$152/sqft |
Source: Public Record Report a problem | ||
| 4/15/2008 | Listed for sale | $269,900$164/sqft |
Source: Homes & Land #70728504 Report a problem | ||
Public tax history
| Year | Property taxes | Tax assessment |
|---|---|---|
| 2025 | $5,495 +2.3% | $416,600 +6.7% |
| 2024 | $5,369 +3.5% | $390,500 +8% |
| 2023 | $5,185 +12.6% | $361,600 +19.5% |
Find assessor info on the county website
Neighborhood: 01602
Nearby schools
GreatSchools rating
- 7/10Flagg Street SchoolGrades: K-6Distance: 0.3 mi
- 4/10Forest Grove Middle SchoolGrades: 7-8Distance: 1 mi
- 4/10Doherty Memorial High SchoolGrades: 9-12Distance: 0.8 mi
Schools provided by the listing agent
- Elementary: Flagg Street
- Middle: Forest Grove
- High: Doherty
Source: MLS PIN. This data may not be complete. We recommend contacting the local school district to confirm school assignments for this home.
Get a cash offer in 3 minutes
Find out how much your home could sell for in as little as 3 minutes with a no-obligation cash offer.
Estimated market value$505,200
Get a cash offer in 3 minutes
Find out how much your home could sell for in as little as 3 minutes with a no-obligation cash offer.
Estimated market value
$505,200

