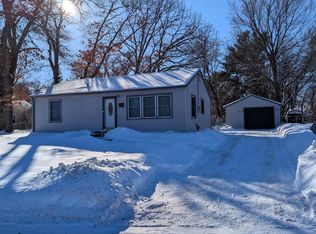Closed
$317,000
39 West Rd, Circle Pines, MN 55014
3beds
1,136sqft
Single Family Residence
Built in 1949
0.33 Acres Lot
$318,700 Zestimate®
$279/sqft
$1,981 Estimated rent
Home value
$318,700
$290,000 - $347,000
$1,981/mo
Zestimate® history
Loading...
Owner options
Explore your selling options
What's special
Situated on one of the most desirable lots in the neighborhood, this completely renovated tuck-under rambler is sure to impress. The main level features a generous living room upon entry, a fully updated kitchen, a secondary living area ideal for dining, three bedrooms, and a full bathroom, all enhanced with stunning white oak hardwood floors throughout. The lower level comprises of a large open basement, complete with your laundry room, access from your garage, and ample storage space. The exterior features a newly installed roof, a freshly painted façade, and a fenced backyard that welcomes a new homeowner to add their own personal touches. This home is sure to impress.
Zillow last checked: 8 hours ago
Listing updated: May 28, 2025 at 11:39am
Listed by:
Andrew Voyen 651-354-5456,
Edina Realty, Inc.,
Jamie L. Voyen 651-208-2838
Bought with:
Justin Campbell
eXp Realty
Source: NorthstarMLS as distributed by MLS GRID,MLS#: 6703998
Facts & features
Interior
Bedrooms & bathrooms
- Bedrooms: 3
- Bathrooms: 1
- Full bathrooms: 1
Bedroom 1
- Level: Main
- Area: 160 Square Feet
- Dimensions: 16x10
Bedroom 2
- Level: Main
- Area: 132.25 Square Feet
- Dimensions: 11.5x11.5
Bedroom 3
- Level: Main
- Area: 97.75 Square Feet
- Dimensions: 11.5x8.5
Bathroom
- Level: Main
- Area: 52 Square Feet
- Dimensions: 8x6.5
Family room
- Level: Main
- Area: 208 Square Feet
- Dimensions: 16x13
Kitchen
- Level: Main
- Area: 144 Square Feet
- Dimensions: 12x12
Living room
- Level: Main
- Area: 204 Square Feet
- Dimensions: 17x12
Heating
- Forced Air
Cooling
- Window Unit(s)
Appliances
- Included: Dishwasher, Dryer, Electric Water Heater, Gas Water Heater, Microwave, Range, Refrigerator, Stainless Steel Appliance(s), Washer
Features
- Basement: Block,Unfinished
- Has fireplace: No
Interior area
- Total structure area: 1,136
- Total interior livable area: 1,136 sqft
- Finished area above ground: 1,136
- Finished area below ground: 0
Property
Parking
- Total spaces: 1
- Parking features: Attached, Asphalt, Garage Door Opener, Storage, Tuckunder Garage
- Attached garage spaces: 1
- Has uncovered spaces: Yes
Accessibility
- Accessibility features: None
Features
- Levels: One
- Stories: 1
- Fencing: Chain Link,Full
Lot
- Size: 0.33 Acres
- Dimensions: 61 x 19 x 166 x 75 x 162
Details
- Foundation area: 1136
- Parcel number: 253123230127
- Zoning description: Residential-Single Family
Construction
Type & style
- Home type: SingleFamily
- Property subtype: Single Family Residence
Materials
- Stucco
- Roof: Age 8 Years or Less,Asphalt
Condition
- Age of Property: 76
- New construction: No
- Year built: 1949
Utilities & green energy
- Electric: Circuit Breakers
- Gas: Natural Gas
- Sewer: City Sewer - In Street
- Water: City Water/Connected
Community & neighborhood
Location
- Region: Circle Pines
- Subdivision: Circle Pines Pt IV West
HOA & financial
HOA
- Has HOA: No
Price history
| Date | Event | Price |
|---|---|---|
| 5/28/2025 | Sold | $317,000+2.3%$279/sqft |
Source: | ||
| 5/19/2025 | Pending sale | $310,000$273/sqft |
Source: | ||
| 4/30/2025 | Listing removed | $310,000$273/sqft |
Source: | ||
| 4/25/2025 | Listed for sale | $310,000+87.9%$273/sqft |
Source: | ||
| 1/13/2025 | Sold | $165,000$145/sqft |
Source: | ||
Public tax history
| Year | Property taxes | Tax assessment |
|---|---|---|
| 2025 | $2,882 +2.6% | $233,907 +5.9% |
| 2024 | $2,808 +0.9% | $220,936 -6% |
| 2023 | $2,783 +11.7% | $235,151 +3% |
Find assessor info on the county website
Neighborhood: 55014
Nearby schools
GreatSchools rating
- 5/10Centennial Elementary SchoolGrades: K-5Distance: 0.7 mi
- 7/10Centennial Middle SchoolGrades: 6-8Distance: 2.4 mi
- 10/10Centennial High SchoolGrades: 9-12Distance: 0.8 mi
Get a cash offer in 3 minutes
Find out how much your home could sell for in as little as 3 minutes with a no-obligation cash offer.
Estimated market value$318,700
Get a cash offer in 3 minutes
Find out how much your home could sell for in as little as 3 minutes with a no-obligation cash offer.
Estimated market value
$318,700
