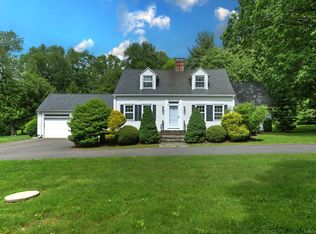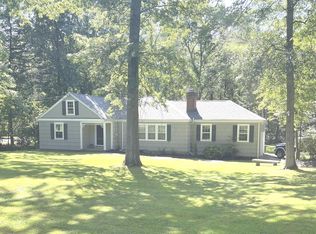Sold for $825,000 on 07/24/23
$825,000
39 Wepawaug Road, Woodbridge, CT 06525
4beds
3,258sqft
Single Family Residence
Built in 1942
1.75 Acres Lot
$915,100 Zestimate®
$253/sqft
$4,648 Estimated rent
Home value
$915,100
$869,000 - $970,000
$4,648/mo
Zestimate® history
Loading...
Owner options
Explore your selling options
What's special
Beautiful 3268SF Berner Lohne Colonial situated on professionally landscaped 1.75.acres in the desired Wepawaug Estates. This home offers an open eat-in Kitchen/ Family Room combo, and a butlers pantry, that showcases a floor to ceiling brick fireplace and vaulted ceiling. From the Family Room, exit through the french doors and out to the patio overlooking the tranquil backyard with lovely flowers and trees. Large Living Room with fireplace is attached to a three season porch, and the Dining Room may also be used as an office or gym. The second floor boasts a Primary Bedroom with an abundance of closet space, and a full bathroom with a whirlpool tub and shower. The second Bedroom features an ensuite bathroom and balcony. Two additional generously sized bedrooms share a third completely renovated bathroom with heated floors. Second floor laundry room. Plenty of storage throughout. Basement Rec Room with bar and stone fireplace. MANY NEW UPDATES-*All hardwood floors completely redone, all new carpeting, bathrooms updated, updated first floor full bathroom, new LED ceiling lighting throughout the home, brand new oil tank with secondary containment, fully repainted interior and exterior, oversized two-car garage with backyard access, voice activated light switches. Conveniently accessible to hiking, shopping, Yale, Route 15 and !95. Award winning school system!
Zillow last checked: 8 hours ago
Listing updated: July 27, 2023 at 07:22am
Listed by:
Frank J. D'Ostilio 203-641-7072,
Houlihan Lawrence WD 203-701-4848
Bought with:
Wayne Hugendubel, RES.0323872
Coldwell Banker Realty
Source: Smart MLS,MLS#: 170562252
Facts & features
Interior
Bedrooms & bathrooms
- Bedrooms: 4
- Bathrooms: 4
- Full bathrooms: 4
Primary bedroom
- Features: Full Bath, Whirlpool Tub
- Level: Upper
Bedroom
- Features: Full Bath
- Level: Upper
Bedroom
- Level: Upper
Bedroom
- Level: Upper
Dining room
- Level: Main
Family room
- Level: Main
Kitchen
- Level: Main
Living room
- Level: Main
Heating
- Hot Water, Oil
Cooling
- Central Air
Appliances
- Included: Cooktop, Oven, Microwave, Refrigerator, Dishwasher, Electric Water Heater
Features
- Windows: Thermopane Windows
- Basement: Partially Finished
- Attic: Walk-up,Storage
- Number of fireplaces: 3
Interior area
- Total structure area: 3,258
- Total interior livable area: 3,258 sqft
- Finished area above ground: 2,838
- Finished area below ground: 420
Property
Parking
- Total spaces: 2
- Parking features: Attached, Asphalt
- Attached garage spaces: 2
- Has uncovered spaces: Yes
Features
- Patio & porch: Patio, Screened
Lot
- Size: 1.75 Acres
- Features: Subdivided, Few Trees, Landscaped
Details
- Parcel number: 1450557
- Zoning: A
Construction
Type & style
- Home type: SingleFamily
- Architectural style: Colonial
- Property subtype: Single Family Residence
Materials
- Wood Siding
- Foundation: Concrete Perimeter
- Roof: Asphalt
Condition
- New construction: No
- Year built: 1942
Utilities & green energy
- Sewer: Septic Tank
- Water: Well
Green energy
- Energy efficient items: Windows
Community & neighborhood
Location
- Region: Woodbridge
Price history
| Date | Event | Price |
|---|---|---|
| 7/24/2023 | Sold | $825,000-2.9%$253/sqft |
Source: | ||
| 4/14/2023 | Listed for sale | $849,900+15.6%$261/sqft |
Source: | ||
| 6/9/2022 | Sold | $735,000+13.3%$226/sqft |
Source: | ||
| 4/12/2022 | Contingent | $649,000$199/sqft |
Source: | ||
| 4/1/2022 | Listed for sale | $649,000+25%$199/sqft |
Source: | ||
Public tax history
| Year | Property taxes | Tax assessment |
|---|---|---|
| 2025 | $16,744 +22.7% | $513,310 +74.6% |
| 2024 | $13,650 +8.4% | $294,000 +5.3% |
| 2023 | $12,588 +3% | $279,230 |
Find assessor info on the county website
Neighborhood: 06525
Nearby schools
GreatSchools rating
- 9/10Beecher Road SchoolGrades: PK-6Distance: 1.2 mi
- 9/10Amity Middle School: BethanyGrades: 7-8Distance: 6.5 mi
- 9/10Amity Regional High SchoolGrades: 9-12Distance: 2.5 mi
Schools provided by the listing agent
- Elementary: Beecher Road
- High: Amity Regional
Source: Smart MLS. This data may not be complete. We recommend contacting the local school district to confirm school assignments for this home.

Get pre-qualified for a loan
At Zillow Home Loans, we can pre-qualify you in as little as 5 minutes with no impact to your credit score.An equal housing lender. NMLS #10287.
Sell for more on Zillow
Get a free Zillow Showcase℠ listing and you could sell for .
$915,100
2% more+ $18,302
With Zillow Showcase(estimated)
$933,402
