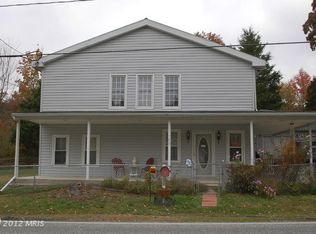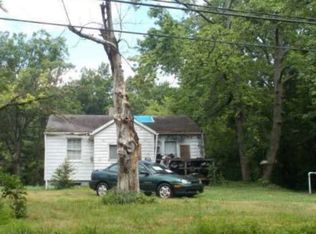Sold for $321,000
$321,000
39 Wells Camp Rd, North East, MD 21901
3beds
1,002sqft
Single Family Residence
Built in 1965
0.66 Acres Lot
$354,600 Zestimate®
$320/sqft
$2,054 Estimated rent
Home value
$354,600
$337,000 - $372,000
$2,054/mo
Zestimate® history
Loading...
Owner options
Explore your selling options
What's special
Welcome to 39 Wells Camp Rd! Ranch style home close to Charlestown, Downtown North East, shopping, local restaurants, Route 40 and 95. As you travel up the expansive driveway, the landscaped front yard, wrap-around deck and 1 car oversized garage welcome you home. Enjoy the convenience of one level living with three bedrooms, 2 full baths all on main level. Laundry is in the basement. Kitchen/ Dining Room combo lead to a spacious living room with hardwood flooring. Primary bedroom features an attached bathroom with new flooring and updated vanity. Home has been freshly painted, new flooring and vanity tops in both bathrooms. The back yard features a privacy fence with access off the deck. Roof, HVAC, electric and plumbing are all updated. AS-IS. Agent is related to seller.
Zillow last checked: 8 hours ago
Listing updated: June 06, 2023 at 09:14am
Listed by:
Carolyn Shoop 443-504-3185,
Streett Hopkins Real Estate, LLC,
Listing Team: Tracey Properties
Bought with:
John Kantorski, RSR001999
EXP Realty, LLC
Source: Bright MLS,MLS#: MDCC2008550
Facts & features
Interior
Bedrooms & bathrooms
- Bedrooms: 3
- Bathrooms: 2
- Full bathrooms: 2
- Main level bathrooms: 2
- Main level bedrooms: 3
Basement
- Area: 1002
Heating
- Heat Pump, Electric
Cooling
- Central Air, Electric
Appliances
- Included: Electric Water Heater
Features
- Combination Kitchen/Dining
- Flooring: Hardwood, Vinyl, Luxury Vinyl, Carpet
- Basement: Connecting Stairway,Full
- Has fireplace: No
Interior area
- Total structure area: 2,004
- Total interior livable area: 1,002 sqft
- Finished area above ground: 1,002
- Finished area below ground: 0
Property
Parking
- Total spaces: 1
- Parking features: Garage Faces Front, Off Street, Detached
- Garage spaces: 1
Accessibility
- Accessibility features: None
Features
- Levels: Two
- Stories: 2
- Pool features: None
- Fencing: Privacy
Lot
- Size: 0.66 Acres
- Features: Backs to Trees, Cleared, Front Yard
Details
- Additional structures: Above Grade, Below Grade
- Parcel number: 0805029708
- Zoning: ST
- Special conditions: Standard
Construction
Type & style
- Home type: SingleFamily
- Architectural style: Ranch/Rambler
- Property subtype: Single Family Residence
Materials
- Vinyl Siding
- Foundation: Block
Condition
- New construction: No
- Year built: 1965
Utilities & green energy
- Sewer: Private Septic Tank
- Water: Well
- Utilities for property: Cable Available, Phone Available
Community & neighborhood
Location
- Region: North East
- Subdivision: None Available
Other
Other facts
- Listing agreement: Exclusive Right To Sell
- Ownership: Fee Simple
Price history
| Date | Event | Price |
|---|---|---|
| 6/6/2023 | Sold | $321,000+12.6%$320/sqft |
Source: | ||
| 6/4/2023 | Pending sale | $285,000$284/sqft |
Source: | ||
| 4/30/2023 | Listing removed | $285,000$284/sqft |
Source: | ||
| 4/28/2023 | Listed for sale | $285,000+51.8%$284/sqft |
Source: | ||
| 5/5/2015 | Sold | $187,700-3.2%$187/sqft |
Source: Public Record Report a problem | ||
Public tax history
| Year | Property taxes | Tax assessment |
|---|---|---|
| 2025 | -- | $238,800 +13% |
| 2024 | $2,314 +13.9% | $211,400 +14.9% |
| 2023 | $2,032 -0.9% | $184,000 |
Find assessor info on the county website
Neighborhood: 21901
Nearby schools
GreatSchools rating
- 7/10Charlestown Elementary SchoolGrades: PK-5Distance: 1.9 mi
- 4/10Perryville Middle SchoolGrades: 6-8Distance: 5.9 mi
- 6/10Perryville High SchoolGrades: 9-12Distance: 5.5 mi
Schools provided by the listing agent
- District: Cecil County Public Schools
Source: Bright MLS. This data may not be complete. We recommend contacting the local school district to confirm school assignments for this home.
Get a cash offer in 3 minutes
Find out how much your home could sell for in as little as 3 minutes with a no-obligation cash offer.
Estimated market value$354,600
Get a cash offer in 3 minutes
Find out how much your home could sell for in as little as 3 minutes with a no-obligation cash offer.
Estimated market value
$354,600

