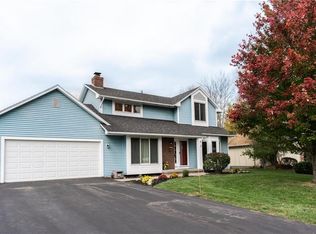Closed
$240,000
39 Wellington Ponds, Rochester, NY 14624
3beds
1,743sqft
Single Family Residence
Built in 1988
9,583.2 Square Feet Lot
$304,500 Zestimate®
$138/sqft
$2,812 Estimated rent
Maximize your home sale
Get more eyes on your listing so you can sell faster and for more.
Home value
$304,500
$286,000 - $323,000
$2,812/mo
Zestimate® history
Loading...
Owner options
Explore your selling options
What's special
Beautiful 3 bedroom 2.5 bath colonial. Updated large eat-in kitchen with granite countertops, white cabinets and contemporary backsplash and ceramic flooring. Bright family room off of the kitchen with a fireplace. Formal dining room, cozy living room, updated powder room, foyer and 2 pantries complete the first floor. Freshly painted and newer tile and carpeting. Huge master suite with walk in closet, vaulted ceilings, skylight and large double sink vanity with separated shower and toilet room in the bathroom. 2 additional bedrooms and full bath complete the second floor. 2 car garage. Backyard oasis with a patio with pergola and beautiful vines creating a private space. Large lush yard with a second patio with endless possibilities. Large tiered deck is in need of some repair and being sold AS IS. Delayed Showings Thursday, August 3, 2023 at 10am. Delayed Negotiations Tuesday, August 8, 2023 at 12pm.
Zillow last checked: 8 hours ago
Listing updated: September 16, 2023 at 08:47pm
Listed by:
Andrea L Provenzano 585-672-1660,
Hunt Real Estate ERA/Columbus
Bought with:
Talha Shahid, 10401354753
Nationwide Houses LLC
Source: NYSAMLSs,MLS#: R1488280 Originating MLS: Rochester
Originating MLS: Rochester
Facts & features
Interior
Bedrooms & bathrooms
- Bedrooms: 3
- Bathrooms: 3
- Full bathrooms: 2
- 1/2 bathrooms: 1
- Main level bathrooms: 1
Heating
- Gas, Forced Air
Cooling
- Central Air
Appliances
- Included: Dryer, Dishwasher, Gas Oven, Gas Range, Gas Water Heater, Refrigerator, Washer
- Laundry: In Basement
Features
- Separate/Formal Dining Room, Entrance Foyer, Eat-in Kitchen, Separate/Formal Living Room, Granite Counters, Pantry, Sliding Glass Door(s), Skylights, Walk-In Pantry
- Flooring: Carpet, Ceramic Tile, Hardwood, Varies
- Doors: Sliding Doors
- Windows: Skylight(s)
- Basement: Full
- Number of fireplaces: 1
Interior area
- Total structure area: 1,743
- Total interior livable area: 1,743 sqft
Property
Parking
- Total spaces: 2
- Parking features: Attached, Garage, Garage Door Opener
- Attached garage spaces: 2
Features
- Levels: Two
- Stories: 2
- Patio & porch: Deck, Open, Patio, Porch
- Exterior features: Blacktop Driveway, Deck, Patio
Lot
- Size: 9,583 sqft
- Dimensions: 80 x 122
- Features: Residential Lot
Details
- Parcel number: 2622001461200002053000
- Special conditions: Estate
Construction
Type & style
- Home type: SingleFamily
- Architectural style: Colonial
- Property subtype: Single Family Residence
Materials
- Brick, Composite Siding
- Foundation: Block
- Roof: Asphalt
Condition
- Resale
- Year built: 1988
Utilities & green energy
- Electric: Circuit Breakers
- Sewer: Connected
- Water: Connected, Public
- Utilities for property: Sewer Connected, Water Connected
Community & neighborhood
Location
- Region: Rochester
- Subdivision: Wellington Ph 02
HOA & financial
HOA
- HOA fee: $225 annually
Other
Other facts
- Listing terms: Cash,Conventional
Price history
| Date | Event | Price |
|---|---|---|
| 9/13/2023 | Sold | $240,000-4%$138/sqft |
Source: | ||
| 8/12/2023 | Pending sale | $249,900$143/sqft |
Source: | ||
| 8/1/2023 | Listed for sale | $249,900$143/sqft |
Source: | ||
Public tax history
| Year | Property taxes | Tax assessment |
|---|---|---|
| 2024 | -- | $252,000 +28.4% |
| 2023 | -- | $196,300 |
| 2022 | -- | $196,300 |
Find assessor info on the county website
Neighborhood: 14624
Nearby schools
GreatSchools rating
- 5/10Paul Road SchoolGrades: K-5Distance: 0.5 mi
- 5/10Gates Chili Middle SchoolGrades: 6-8Distance: 3.1 mi
- 4/10Gates Chili High SchoolGrades: 9-12Distance: 3.3 mi
Schools provided by the listing agent
- District: Gates Chili
Source: NYSAMLSs. This data may not be complete. We recommend contacting the local school district to confirm school assignments for this home.
