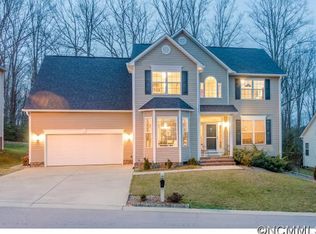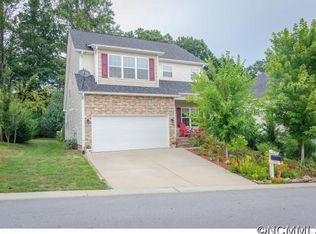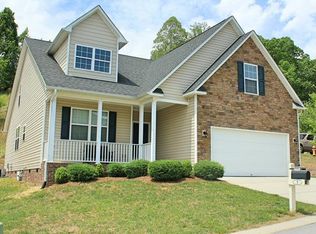Closed
$725,000
39 Welbourn Way, Arden, NC 28704
4beds
3,058sqft
Single Family Residence
Built in 2008
0.19 Acres Lot
$729,600 Zestimate®
$237/sqft
$3,314 Estimated rent
Home value
$729,600
$693,000 - $766,000
$3,314/mo
Zestimate® history
Loading...
Owner options
Explore your selling options
What's special
Welcome to this spectacularly updated home in one of South Asheville's most sought-after neighborhoods! This 4-bedroom, 2.5-bathroom gem is the epitome of modern comfort and style, with easy access to shopping, dining, and outdoor recreation. Step inside and be greeted by a spacious and inviting entry and living area with abundant natural light, perfect for family gatherings and entertaining friends. The kitchen boasts sleek leathered granite countertops, stainless steel appliances, and ample cabinet space. A convenient playroom/office/potential fifth bedroom sits ideally adjacent to the spacious living area. The four bedrooms offer plenty of space for a growing family or guests, with the primary bedroom featuring a private, updated ensuite bathroom, along with two spacious walk-in closets. The beautiful, covered back porch and transformed backyard space is the perfect outdoor oasis. Make this exquisite house your home and experience the South Asheville lifestyle at its finest!
Zillow last checked: 8 hours ago
Listing updated: February 12, 2024 at 12:54pm
Listing Provided by:
Wilson Hood wilson@mymosaicrealty.com,
Mosaic Community Lifestyle Realty
Bought with:
Gretchen Lewis
Town and Mountain Realty
Source: Canopy MLS as distributed by MLS GRID,MLS#: 4093289
Facts & features
Interior
Bedrooms & bathrooms
- Bedrooms: 4
- Bathrooms: 3
- Full bathrooms: 2
- 1/2 bathrooms: 1
Primary bedroom
- Level: Upper
Primary bedroom
- Level: Upper
Bedroom s
- Level: Upper
Bedroom s
- Level: Upper
Bedroom s
- Level: Upper
Bedroom s
- Level: Upper
Bedroom s
- Level: Upper
Bedroom s
- Level: Upper
Bathroom half
- Level: Main
Bathroom full
- Level: Upper
Bathroom full
- Level: Upper
Bathroom half
- Level: Main
Bathroom full
- Level: Upper
Bathroom full
- Level: Upper
Dining room
- Level: Main
Dining room
- Level: Main
Family room
- Level: Upper
Family room
- Level: Upper
Kitchen
- Level: Main
Kitchen
- Level: Main
Laundry
- Level: Upper
Laundry
- Level: Upper
Living room
- Level: Main
Living room
- Level: Main
Office
- Level: Main
Office
- Level: Main
Other
- Level: Main
Other
- Level: Main
Heating
- Floor Furnace
Cooling
- Central Air
Appliances
- Included: Dishwasher, Disposal, Gas Oven, Gas Range, Gas Water Heater, Microwave, Refrigerator, Warming Drawer
- Laundry: Electric Dryer Hookup, Inside, Laundry Room, Upper Level, Washer Hookup
Features
- Flooring: Carpet, Tile, Wood
- Has basement: No
- Fireplace features: Gas, Gas Log, Living Room
Interior area
- Total structure area: 3,058
- Total interior livable area: 3,058 sqft
- Finished area above ground: 3,058
- Finished area below ground: 0
Property
Parking
- Total spaces: 4
- Parking features: Driveway, Attached Garage, Garage Door Opener, Garage Faces Front, Keypad Entry, Garage on Main Level
- Attached garage spaces: 2
- Uncovered spaces: 2
Features
- Levels: Two
- Stories: 2
- Patio & porch: Covered, Deck, Front Porch, Patio
- Pool features: Community
Lot
- Size: 0.19 Acres
Details
- Parcel number: 963495662100000
- Zoning: R-2
- Special conditions: Standard
Construction
Type & style
- Home type: SingleFamily
- Property subtype: Single Family Residence
Materials
- Brick Partial, Stone Veneer, Vinyl
- Foundation: Crawl Space
- Roof: Shingle
Condition
- New construction: No
- Year built: 2008
Utilities & green energy
- Sewer: Public Sewer
- Water: City
Community & neighborhood
Security
- Security features: Carbon Monoxide Detector(s), Security System, Smoke Detector(s)
Community
- Community features: Clubhouse, Picnic Area, Street Lights, Walking Trails
Location
- Region: Arden
- Subdivision: Waightstill Mountain
HOA & financial
HOA
- Has HOA: Yes
- HOA fee: $550 annually
- Association name: Waightstill Mountain HOA
- Association phone: 828-698-3343
Other
Other facts
- Listing terms: Cash,Conventional,FHA,USDA Loan,VA Loan
- Road surface type: Concrete, Paved
Price history
| Date | Event | Price |
|---|---|---|
| 2/12/2024 | Sold | $725,000$237/sqft |
Source: | ||
| 12/12/2023 | Listed for sale | $725,000+85.4%$237/sqft |
Source: | ||
| 12/11/2023 | Listing removed | -- |
Source: Zillow Rentals | ||
| 12/7/2023 | Listed for rent | $4,500$1/sqft |
Source: Zillow Rentals | ||
| 11/3/2023 | Listing removed | -- |
Source: Zillow Rentals | ||
Public tax history
| Year | Property taxes | Tax assessment |
|---|---|---|
| 2024 | $2,466 +3.3% | $400,600 |
| 2023 | $2,388 +1.7% | $400,600 |
| 2022 | $2,348 | $400,600 |
Find assessor info on the county website
Neighborhood: 28704
Nearby schools
GreatSchools rating
- 8/10Avery's Creek ElementaryGrades: PK-4Distance: 1 mi
- 9/10Valley Springs MiddleGrades: 5-8Distance: 1.5 mi
- 7/10T C Roberson HighGrades: PK,9-12Distance: 1.8 mi
Schools provided by the listing agent
- Elementary: Avery's Creek/Koontz
- Middle: Valley Springs
- High: T.C. Roberson
Source: Canopy MLS as distributed by MLS GRID. This data may not be complete. We recommend contacting the local school district to confirm school assignments for this home.
Get a cash offer in 3 minutes
Find out how much your home could sell for in as little as 3 minutes with a no-obligation cash offer.
Estimated market value
$729,600
Get a cash offer in 3 minutes
Find out how much your home could sell for in as little as 3 minutes with a no-obligation cash offer.
Estimated market value
$729,600


