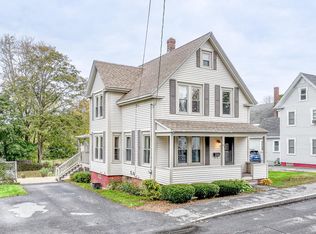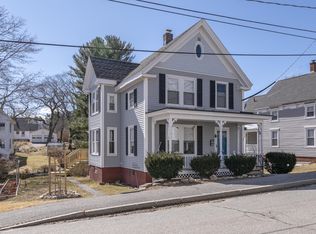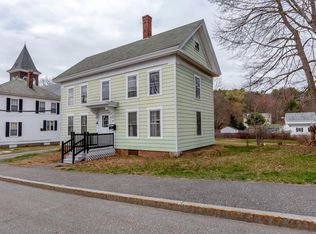Located on a lovely side street in the South end of Bath, this 'like new' home is seeking new owners. Offering flexible living space on the main level that includes a mud room, 1/2 bath-laundry area, modern kitchen, dining/den & living room and with 3 bedrooms & a full bath on the second level, this home is ready to move in! The property includes two new heating systems since seller purchase: a pellet stove and a propane furnace. There is a small rear deck between the house and the 2 car garage and a lower stone patio for quiet enjoyment. Extra storage above the garage is a plus. And for those, who like to continue to improve a home after purchase, there is space in the attic that can be finished for additional living space. All this on 0.20 acres of land with a paved driveway for off street parking, blueberry bushes and an apple tree! Make plans to see this one soon!
This property is off market, which means it's not currently listed for sale or rent on Zillow. This may be different from what's available on other websites or public sources.



