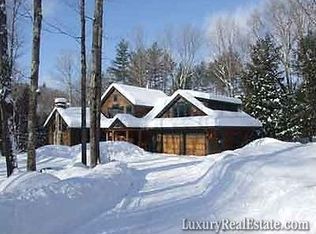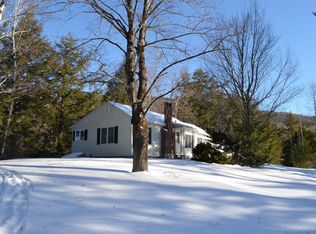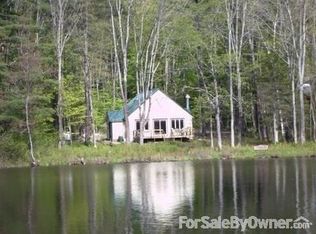This charming property on Lake Pauline is an impeccable Adirondack style home with private lakefront access. Enjoy your private path down to the lake, where you will find a cleared, grassy beach front. This home has been well-maintained and recently updated throughout including new bathrooms, light fixtures and furniture. The upper level has three bedrooms and a bathroom with plenty of natural light and views of the lake and wooded land surrounding. Need more room? The owner has plans in place for a finished space above the garage! The main level is open and bright thanks to the plentiful windows. Relax in the living room with the wood burning fireplace or heat your home with the gas stove. The kitchen has a small island and a great breakfast bar, or, eat at the two other dining areas. Plus, the three-season screened-in porch is the perfect spot for morning coffee. This home has so much to offer from the oversized heated garage to the 400+ feet of lake frontage, plus the ability to kayak or canoe over to the Green Mountain Sugar House for a famous creemee!
This property is off market, which means it's not currently listed for sale or rent on Zillow. This may be different from what's available on other websites or public sources.


