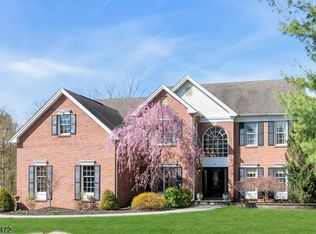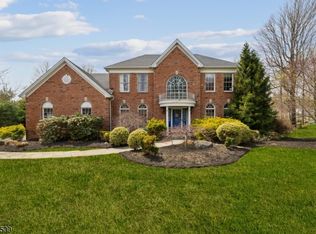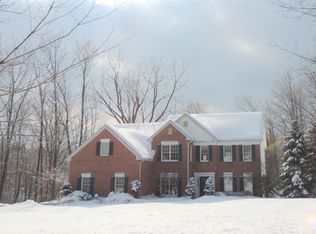Gorgeous Colonial w/everything you need! 4 BRs, 2.5 Baths w/features galore. The designs are aesthetically pleasing all through. 2 story foyer leads you to an elegant home. French doors to a charming study w/built in shelving. LR & DR are open to one another making the flr plan open & airy. HW Flrs, fresh neutral tones, crown molding & natural light all through. Chef's Kitchen has the works! Huge center island w/exhaust & Jennaire type burners, SS appl., custom cabs & dining area w/access to the patio. Sunken FR is amazing. Cathedral ceilings, Palladium windows & Brick Fireplace w/new refractory panels & new chimney cap. Each BR is generously sized. Blissful Master Suite w/huge WIC & EnSuite Bath. The basement is like an entertainers paradise! Full bar w/Rec Space + Den Area, too! 3 car garage w/new door opener. Roof & Skylights 1 yr. HVAC 2 yrs. 12 Zone I/G Sprinkler. ADT Security Syst. w/central line to police, fire & hospital. Newly sealed driveway. New leader drain pipes & MORE!
This property is off market, which means it's not currently listed for sale or rent on Zillow. This may be different from what's available on other websites or public sources.


