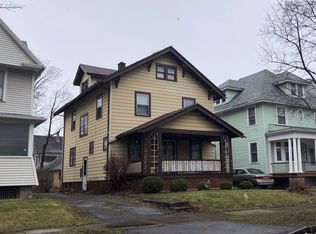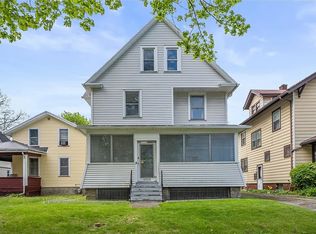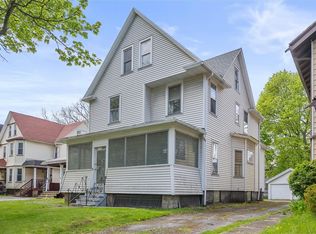Closed
$180,000
39 Warwick Ave, Rochester, NY 14611
4beds
2,089sqft
Single Family Residence
Built in 1909
5,401.44 Square Feet Lot
$186,900 Zestimate®
$86/sqft
$2,096 Estimated rent
Maximize your home sale
Get more eyes on your listing so you can sell faster and for more.
Home value
$186,900
$172,000 - $202,000
$2,096/mo
Zestimate® history
Loading...
Owner options
Explore your selling options
What's special
Welcome to 39 Warwick, a stunning and spacious home with endless charm! This beautiful four bedroom residence offers the potential for a fifth bedroom on the finished third floor, making it perfect for growing families or those seeking extra space. Step inside to gleaming hardwood floors, exquisite gumwood trim, and stained glass details that add timeless character to this home. The layout boasts generous room sizes, providing an airy and inviting atmosphere throughout. The exterior features a newer driveway, ensuring convenience and curb appeal, while the home's mechanics are in great condition, offering peace of mind for future owners. With its combination of historic charm and modern updates, this home is truly a gem. Some images have been virtually staged for illustration.
Don't miss the opportunity to make this spacious and well maintained property your own! Schedule your showing today! Please submit all offers by January 21, 2025 at 3:00 PM.
Zillow last checked: 8 hours ago
Listing updated: March 20, 2025 at 11:10am
Listed by:
Robert Piazza Palotto Robert@HighFallsSIR.com,
High Falls Sotheby's International
Bought with:
Nichole Blue, 10401366547
NORCHAR, LLC
Source: NYSAMLSs,MLS#: R1584264 Originating MLS: Rochester
Originating MLS: Rochester
Facts & features
Interior
Bedrooms & bathrooms
- Bedrooms: 4
- Bathrooms: 2
- Full bathrooms: 1
- 1/2 bathrooms: 1
- Main level bathrooms: 1
Heating
- Gas, Forced Air, Hot Water
Appliances
- Included: Dryer, Dishwasher, Freezer, Gas Water Heater
- Laundry: In Basement
Features
- Attic, Separate/Formal Dining Room, Separate/Formal Living Room, Pantry, Convertible Bedroom, Programmable Thermostat
- Flooring: Hardwood, Tile, Varies
- Windows: Leaded Glass
- Basement: Full
- Has fireplace: No
Interior area
- Total structure area: 2,089
- Total interior livable area: 2,089 sqft
Property
Parking
- Total spaces: 2
- Parking features: Detached, Garage, Garage Door Opener
- Garage spaces: 2
Features
- Patio & porch: Open, Porch
- Exterior features: Blacktop Driveway, Private Yard, See Remarks
Lot
- Size: 5,401 sqft
- Dimensions: 40 x 135
- Features: Near Public Transit, Rectangular, Rectangular Lot, Residential Lot
Details
- Parcel number: 26140012049000020520000000
- Special conditions: Standard
Construction
Type & style
- Home type: SingleFamily
- Architectural style: Historic/Antique,Two Story
- Property subtype: Single Family Residence
Materials
- Vinyl Siding
- Foundation: Block
- Roof: Asphalt
Condition
- Resale
- Year built: 1909
Utilities & green energy
- Electric: Fuses
- Sewer: Connected
- Water: Connected, Public
- Utilities for property: Sewer Connected, Water Connected
Community & neighborhood
Location
- Region: Rochester
- Subdivision: Garfield&Strassenburg
Other
Other facts
- Listing terms: Cash,Conventional,FHA,VA Loan
Price history
| Date | Event | Price |
|---|---|---|
| 3/17/2025 | Sold | $180,000+12.6%$86/sqft |
Source: | ||
| 1/24/2025 | Pending sale | $159,900$77/sqft |
Source: | ||
| 1/14/2025 | Listed for sale | $159,900$77/sqft |
Source: | ||
Public tax history
| Year | Property taxes | Tax assessment |
|---|---|---|
| 2024 | -- | $139,500 +100.1% |
| 2023 | -- | $69,700 |
| 2022 | -- | $69,700 |
Find assessor info on the county website
Neighborhood: 19th Ward
Nearby schools
GreatSchools rating
- 2/10School 29 Adlai E StevensonGrades: PK-6Distance: 0.2 mi
- 3/10Joseph C Wilson Foundation AcademyGrades: K-8Distance: 0.4 mi
- 6/10Rochester Early College International High SchoolGrades: 9-12Distance: 0.4 mi
Schools provided by the listing agent
- District: Rochester
Source: NYSAMLSs. This data may not be complete. We recommend contacting the local school district to confirm school assignments for this home.


