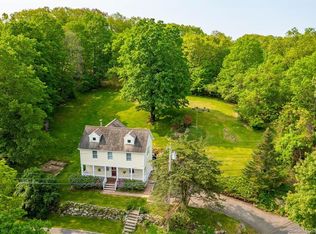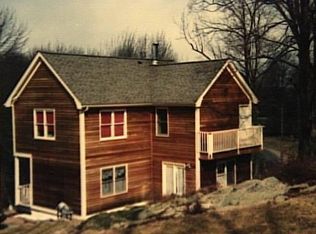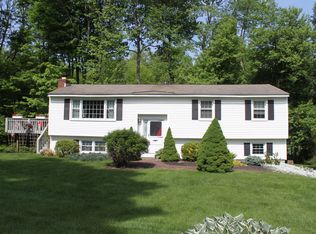Sold for $730,500 on 08/30/24
$730,500
39 Walnut Tree Hill Road, Newtown, CT 06482
3beds
3,283sqft
Single Family Residence
Built in 1970
2.03 Acres Lot
$786,200 Zestimate®
$223/sqft
$4,365 Estimated rent
Home value
$786,200
$700,000 - $881,000
$4,365/mo
Zestimate® history
Loading...
Owner options
Explore your selling options
What's special
Absolutely pristine and charming ranch home with beautifully landscaped yard and gleaming salt water, heated pool. Easy living open floor plan of living room, dining room and kitchen great for entertaining. The kitchen has white wood cabinets and granite counters with newer stainless appliances. There is a wood burning stove that heats the entire main floor. A bright and airy sunroom awaits you off the main living space for casual relaxtion and extra dining with windows facing the private professionally, beautifully landscaped, lighted yard and pool surrounded by a spacious patio! The 3 bedrooms including the primary bedroom and bathroom with new vanity are all on the main level with floors and hall bath. The finished lower level includes a large living space with sliders to outside including a private room which is used as a 4th bedroom with a full bath and a large storage room and laundry area. The lower level could be used as an in law or aupair suite or for extra guests. The attached 2 car garage leads to hallway/mudroom to entry of home or backyard/pool area. Tranquility awaits in the backyard with natural stone fire pit for evening fires by the pool. The home has newer siding and roof. There is a size-able storage shed that is is perfect to store pool toys, tools and equipment. An added bonus is the convenient location to Exit 10 off I84 and center of Newtown and Sandy Hook shops and restaurants.
Zillow last checked: 8 hours ago
Listing updated: October 01, 2024 at 02:00am
Listed by:
Lyn Arden-Reilly 203-733-0780,
Coldwell Banker Realty 203-426-5679,
Erin Porter 646-327-7458,
Coldwell Banker Realty
Bought with:
Erin Porter, RES.0827239
Coldwell Banker Realty
Source: Smart MLS,MLS#: 24027792
Facts & features
Interior
Bedrooms & bathrooms
- Bedrooms: 3
- Bathrooms: 3
- Full bathrooms: 3
Primary bedroom
- Features: Full Bath, Hardwood Floor
- Level: Main
- Area: 165.1 Square Feet
- Dimensions: 13 x 12.7
Bedroom
- Features: Hardwood Floor
- Level: Main
- Area: 115.54 Square Feet
- Dimensions: 10.6 x 10.9
Bedroom
- Features: Hardwood Floor
- Level: Main
- Area: 144.64 Square Feet
- Dimensions: 11.3 x 12.8
Dining room
- Features: Hardwood Floor
- Level: Main
- Area: 180.91 Square Feet
- Dimensions: 7.9 x 22.9
Family room
- Features: Sliders, Laminate Floor
- Level: Lower
- Area: 421.4 Square Feet
- Dimensions: 14 x 30.1
Living room
- Features: Built-in Features, Wood Stove, Hardwood Floor
- Level: Main
- Area: 438.08 Square Feet
- Dimensions: 14.8 x 29.6
Other
- Features: Laminate Floor
- Level: Lower
- Area: 199.32 Square Feet
- Dimensions: 13.2 x 15.1
Sun room
- Features: Skylight, Ceiling Fan(s), Vinyl Floor
- Level: Main
- Area: 224.64 Square Feet
- Dimensions: 11.7 x 19.2
Heating
- Hot Water, Oil
Cooling
- Central Air
Appliances
- Included: Electric Range, Microwave, Refrigerator, Freezer, Dishwasher, Washer, Dryer, Water Heater
- Laundry: Lower Level, Mud Room
Features
- Basement: Full
- Attic: Pull Down Stairs
- Number of fireplaces: 1
Interior area
- Total structure area: 3,283
- Total interior livable area: 3,283 sqft
- Finished area above ground: 1,832
- Finished area below ground: 1,451
Property
Parking
- Total spaces: 2
- Parking features: Attached, Paved, Driveway, Private
- Attached garage spaces: 2
- Has uncovered spaces: Yes
Features
- Patio & porch: Porch, Patio
- Exterior features: Lighting
- Has private pool: Yes
- Pool features: Vinyl, Salt Water, In Ground
Lot
- Size: 2.03 Acres
- Features: Few Trees, Landscaped
Details
- Additional structures: Shed(s)
- Parcel number: 208367
- Zoning: R-2
Construction
Type & style
- Home type: SingleFamily
- Architectural style: Ranch
- Property subtype: Single Family Residence
Materials
- HardiPlank Type
- Foundation: Concrete Perimeter
- Roof: Asphalt
Condition
- New construction: No
- Year built: 1970
Utilities & green energy
- Sewer: Septic Tank
- Water: Well
Community & neighborhood
Community
- Community features: Park, Playground
Location
- Region: Sandy Hook
- Subdivision: Sandy Hook
Price history
| Date | Event | Price |
|---|---|---|
| 8/30/2024 | Sold | $730,500+4.5%$223/sqft |
Source: | ||
| 7/31/2024 | Pending sale | $699,000$213/sqft |
Source: | ||
| 6/26/2024 | Listed for sale | $699,000+45.6%$213/sqft |
Source: | ||
| 5/1/2006 | Sold | $480,000+60%$146/sqft |
Source: | ||
| 2/1/2005 | Sold | $300,000$91/sqft |
Source: Public Record Report a problem | ||
Public tax history
| Year | Property taxes | Tax assessment |
|---|---|---|
| 2025 | $10,594 +9.6% | $368,600 +2.8% |
| 2024 | $9,667 +2.8% | $358,430 |
| 2023 | $9,405 +12.4% | $358,430 +48.5% |
Find assessor info on the county website
Neighborhood: Sandy Hook
Nearby schools
GreatSchools rating
- 7/10Hawley Elementary SchoolGrades: K-4Distance: 1 mi
- 7/10Newtown Middle SchoolGrades: 7-8Distance: 1.1 mi
- 9/10Newtown High SchoolGrades: 9-12Distance: 1.6 mi
Schools provided by the listing agent
- Elementary: Hawley
- Middle: Newtown,Reed
- High: Newtown
Source: Smart MLS. This data may not be complete. We recommend contacting the local school district to confirm school assignments for this home.

Get pre-qualified for a loan
At Zillow Home Loans, we can pre-qualify you in as little as 5 minutes with no impact to your credit score.An equal housing lender. NMLS #10287.
Sell for more on Zillow
Get a free Zillow Showcase℠ listing and you could sell for .
$786,200
2% more+ $15,724
With Zillow Showcase(estimated)
$801,924

