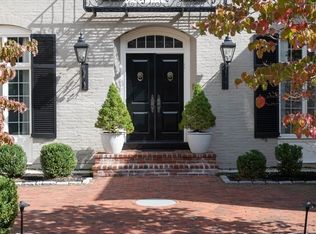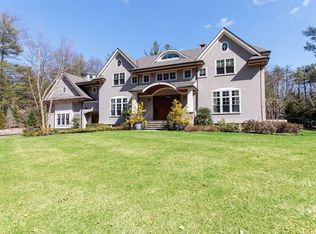NEW CONSTRUCTION: Amazing Modern Farmhouse on 1.8 beautiful acres in a top location in the most coveted south side neighborhood in Weston. Highlights include a state of the art dazzling white kitchen open to a sun filled fireplaced family room with dramatic lofted ceiling, lavish Master suite with dual walk in closets, serene spa bath and six bedrooms all en suite. Lower level with game room, media room, home gym, and bonus guest suite with full bath and separate entrance. Home office, smart house technology and gorgeous fireplaced outdoor porch for relaxing under the stars. Enjoy sprawling acreage with room for a potential pool site and ultimate indoor/outdoor living on a premier private road in an ultra sought after estate setting. Estimated completion in March 2021. Buyer can still choose finishes and customize this exceptional property.
This property is off market, which means it's not currently listed for sale or rent on Zillow. This may be different from what's available on other websites or public sources.

