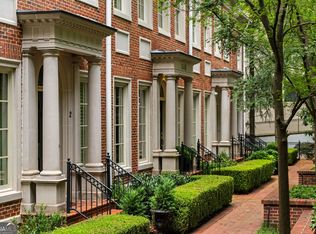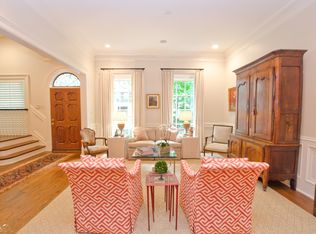Closed
$2,100,000
39 W Wesley Rd NW Unit 4, Atlanta, GA 30305
3beds
4,307sqft
Townhouse
Built in 2009
2,178 Square Feet Lot
$2,104,600 Zestimate®
$488/sqft
$7,748 Estimated rent
Home value
$2,104,600
$1.94M - $2.29M
$7,748/mo
Zestimate® history
Loading...
Owner options
Explore your selling options
What's special
This impeccably designed townhome has it all! Designed by William Baker, it boasts exquisite architectural details and design elements throughout the 4307 square feet, including a private terrace overlooking tranquil West Wesley Park. You get the best of all worlds - lots of privacy, but with gated entry and gated parking, you also have a self-contained low maintenance lock-and-leave lifestyle in one of Atlanta's most prestigious residential neighborhoods. The sellers have lived and traveled all over the world and it shows in the superior hand selected fixtures, finishes and furnishings curated to perfectly fit this amazing property! This along with upgrades found in very few homes make this the one you have been looking for. Please see the attached Special Features sheet, picture captions and video tour that detail all of the $700,000 plus of upgrades and amazing features that differentiate this home from any others in the development or in the area! The stately four sided brick complex with slate roof, gated parking, gated front entry with brick walkways and beautiful landscaping is surrounded by common greenspace on one end, private courtyards and a park in the back. From the custom gym and wine room on the lower level to the tranquil private covered terrace on the upper level, this rare gem provides four levels of elegant, yet comfortable living!
Zillow last checked: 8 hours ago
Listing updated: March 08, 2024 at 11:26am
Listed by:
Judith Wilcher 4043162152,
Atlanta Communities
Bought with:
Non Mls Salesperson, 179186
Non-Mls Company
Source: GAMLS,MLS#: 10195714
Facts & features
Interior
Bedrooms & bathrooms
- Bedrooms: 3
- Bathrooms: 5
- Full bathrooms: 3
- 1/2 bathrooms: 2
Kitchen
- Features: Breakfast Bar, Kitchen Island
Heating
- Natural Gas, Central, Zoned
Cooling
- Central Air, Other, Zoned
Appliances
- Included: Gas Water Heater, Dryer, Washer, Dishwasher, Double Oven, Disposal, Microwave, Other, Refrigerator
- Laundry: Upper Level
Features
- Bookcases, Other, Walk-In Closet(s), Wet Bar, Split Bedroom Plan, Wine Cellar
- Flooring: Hardwood, Tile, Carpet
- Windows: Double Pane Windows, Window Treatments
- Basement: Finished,Partial
- Number of fireplaces: 2
- Fireplace features: Family Room, Master Bedroom, Gas Starter
- Common walls with other units/homes: 2+ Common Walls,No One Above
Interior area
- Total structure area: 4,307
- Total interior livable area: 4,307 sqft
- Finished area above ground: 4,307
- Finished area below ground: 0
Property
Parking
- Total spaces: 2
- Parking features: Basement, Garage, Side/Rear Entrance, Over 1 Space per Unit
- Has attached garage: Yes
Accessibility
- Accessibility features: Accessible Elevator Installed
Features
- Levels: Three Or More
- Stories: 3
- Exterior features: Balcony, Gas Grill
- Fencing: Back Yard
- Has view: Yes
- View description: City
- Body of water: None
- Frontage type: Borders US/State Park
Lot
- Size: 2,178 sqft
- Features: Level, Other, City Lot
Details
- Parcel number: 17 011300070530
Construction
Type & style
- Home type: Townhouse
- Architectural style: Brick 4 Side,Traditional
- Property subtype: Townhouse
- Attached to another structure: Yes
Materials
- Brick
- Roof: Slate
Condition
- Resale
- New construction: No
- Year built: 2009
Utilities & green energy
- Sewer: Public Sewer
- Water: Public
- Utilities for property: Underground Utilities, Cable Available, Electricity Available, Natural Gas Available, Phone Available, Sewer Available, Water Available
Community & neighborhood
Security
- Security features: Gated Community
Community
- Community features: Sidewalks, Street Lights, Near Public Transport, Near Shopping
Location
- Region: Atlanta
- Subdivision: West Wesley Townhomes
HOA & financial
HOA
- Has HOA: Yes
- HOA fee: $9,248 annually
- Services included: Maintenance Structure, Maintenance Grounds
Other
Other facts
- Listing agreement: Exclusive Right To Sell
- Listing terms: Cash,Conventional
Price history
| Date | Event | Price |
|---|---|---|
| 11/9/2023 | Sold | $2,100,000-8.7%$488/sqft |
Source: | ||
| 9/21/2023 | Pending sale | $2,300,000$534/sqft |
Source: | ||
| 8/24/2023 | Listed for sale | $2,300,000+130%$534/sqft |
Source: | ||
| 12/2/2011 | Sold | $1,000,000$232/sqft |
Source: Public Record Report a problem | ||
Public tax history
| Year | Property taxes | Tax assessment |
|---|---|---|
| 2024 | $26,611 +56.1% | $650,000 |
| 2023 | $17,043 +4.7% | $650,000 -1.5% |
| 2022 | $16,273 -9.7% | $659,680 +48.2% |
Find assessor info on the county website
Neighborhood: Peachtree Heights West
Nearby schools
GreatSchools rating
- 8/10Brandon Elementary SchoolGrades: PK-5Distance: 1.6 mi
- 6/10Sutton Middle SchoolGrades: 6-8Distance: 1.1 mi
- 8/10North Atlanta High SchoolGrades: 9-12Distance: 4.2 mi
Schools provided by the listing agent
- Elementary: Brandon Primary/Elementary
- Middle: Sutton
- High: North Atlanta
Source: GAMLS. This data may not be complete. We recommend contacting the local school district to confirm school assignments for this home.
Get a cash offer in 3 minutes
Find out how much your home could sell for in as little as 3 minutes with a no-obligation cash offer.
Estimated market value$2,104,600
Get a cash offer in 3 minutes
Find out how much your home could sell for in as little as 3 minutes with a no-obligation cash offer.
Estimated market value
$2,104,600


