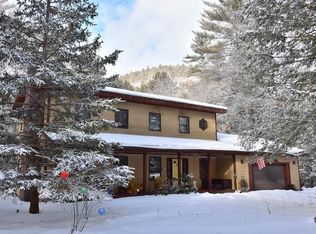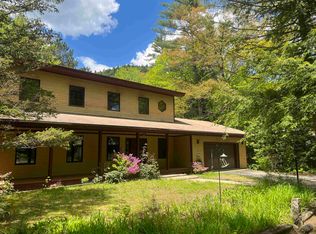THE PERFECT LOCATION. THREE BEDROOM, TWO BATH CONTEMPORARY WITH AN OPEN DESIGN MEANT TO ENTERTAIN. The main level hosts the kitchen with cozy eat-in seating, dining area with vaulted ceiling, living room with wood stove and hearth, two bedrooms, and a full bath. The spacious upper level master bedroom is en suite with loft. Room to expand into the full unfinished basement. One car garage with plenty of storage and nice outdoor living with screened porch, shed, and backyard. New roof to be installed this fall. Just minutes to North Conway and Attitash. Walk to the national forest and Diana's Bath.
This property is off market, which means it's not currently listed for sale or rent on Zillow. This may be different from what's available on other websites or public sources.

