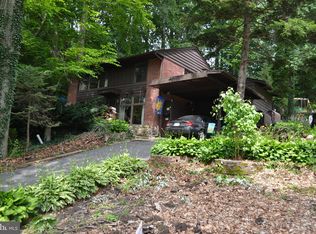Home is listed below appraised value! Copy of the appraisal report is available upon request. Location is everything! This charming and very well maintained single family home is located on one of the most beloved picturesque streets in Media. It is tucked away on a cul-de-sac, yet walkable to highly rated Rose Tree Elementary School and Booming Downtown Media. Very rarely offered, with wonderful neighbors and tranquil settings, this home is surrounded by mature trees, serene views of the neighborhood and spectacular light. Front of the home is facing west and gives you a wonderful chance to enjoy the most beautiful sunsets. As you enter the front door, you will notice the open floor plan of the first floor. The living room is spacious with a wood burning fireplace, and the dining room is open to the charming kitchen, with newer stainless steel appliances. The dining room provides access to your screened-in lovely porch where you can enjoy the serenity of the outdoors and enjoy being in the shade on hot summer days! The upstairs features 3 large size bedrooms, a bonus sitting area, beautiful hardwood floors, and a full bath. From this level, you also have access to the rear of the property, with a slate patio area where you can enjoy the privacy of your luscious deep terraced backyard. Additional features include 1 car attached garage, private driveway for 2 cars, cedar closet, oak stairs, pergo floors in the living room and dining room, pull down to a floored attic with plenty of storage. Trail and playground access across the street. Close to the Philadelphia International Airport, Center City, NJ & DE state lines. Quick settlement available.
This property is off market, which means it's not currently listed for sale or rent on Zillow. This may be different from what's available on other websites or public sources.

