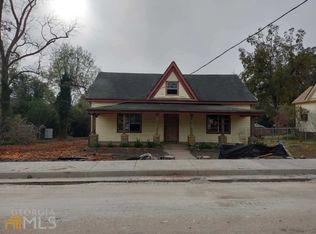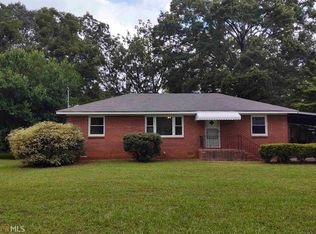Rustic country home in Hampton, Ga. The home was originally built in or around 1898, it was then remodeled in 1950. Home is amazing, must see, has a canning kitchen, 5 fireplaces (2 decorative and 3 gas), a detached garage/workshop with its own power, 2 outbuildings, huge acre+ lot in downtown Hampton. 12 foot ceilings!! There is a parlor/sitting room/4th bedroom that is off the owner suite. Private backyard could be an oasis away from everything. Bring your finishing touches and transform this home into the gem its meant to be.
This property is off market, which means it's not currently listed for sale or rent on Zillow. This may be different from what's available on other websites or public sources.

