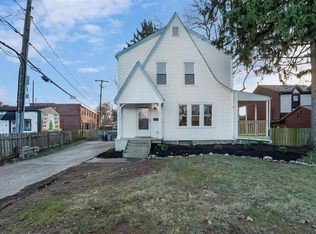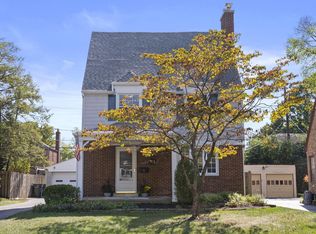Sold for $595,000 on 05/23/25
$595,000
39 W Dunedin Rd, Columbus, OH 43214
3beds
1,552sqft
Single Family Residence
Built in 1930
6,534 Square Feet Lot
$590,800 Zestimate®
$383/sqft
$2,190 Estimated rent
Home value
$590,800
$555,000 - $626,000
$2,190/mo
Zestimate® history
Loading...
Owner options
Explore your selling options
What's special
Northmoor Classic oozes with charm thru out with the beautiful woodwork, hardwood floors & trim thru-out! Arched Front Entry with closet then a matching arched door with leaded glass window! gas fireplace in comfy living room and a French door that walks out to the side, private screened porch! Formal dining perfect for hosting gatherings! modern kitchen with stainless appliances & granite counters & ceramic tile floor! Side door to the Lower level which was remodeled in 2024 and it offers a renovated full bathroom, family room & loads of storage! High Efficient HVAC air conditioner and furnace 2024! Juliet door off bedroom! Renovated owners bath in 2024! new vinyl windows thru out 2022! New composite DaVinci slate roof 2024! Fabulously renovated patio with backyard seating, leathered granite installed 2024! Astroturf for backyard PLUS all new plants/landscaping, stone pavers, retaining wall, custom lighting 2024! All new gutter system, underground drainage and downspouts 2024! concrete drive to the 2 car garage plus off street parking! Impeccably kept! The best Farmers Market, shops, dining, Park of Roses, bike path and bus line are conveniently located nearby! Boutique living at its finest!
Zillow last checked: 8 hours ago
Listing updated: May 23, 2025 at 07:27am
Listed by:
Pat Kearns-Davis 614-595-3545,
RE/MAX Capital Centre
Bought with:
Craig H Mosier, 2005013899
Howard Hanna Real Estate Svcs
Source: Columbus and Central Ohio Regional MLS ,MLS#: 225012780
Facts & features
Interior
Bedrooms & bathrooms
- Bedrooms: 3
- Bathrooms: 2
- Full bathrooms: 2
Heating
- Forced Air
Cooling
- Central Air
Features
- Flooring: Wood, Carpet, Ceramic/Porcelain
- Windows: Insulated Windows
- Basement: Full
- Number of fireplaces: 1
- Fireplace features: One, Gas Log
- Common walls with other units/homes: No Common Walls
Interior area
- Total structure area: 1,252
- Total interior livable area: 1,552 sqft
Property
Parking
- Total spaces: 2
- Parking features: Garage Door Opener, Detached, On Street
- Garage spaces: 2
- Has uncovered spaces: Yes
Features
- Levels: Two
- Patio & porch: Porch, Patio
- Fencing: Fenced
Lot
- Size: 6,534 sqft
Details
- Parcel number: 058769
- Special conditions: Standard
Construction
Type & style
- Home type: SingleFamily
- Architectural style: Traditional
- Property subtype: Single Family Residence
Materials
- Foundation: Block
Condition
- New construction: No
- Year built: 1930
Utilities & green energy
- Sewer: Public Sewer
- Water: Public
Community & neighborhood
Location
- Region: Columbus
- Subdivision: Northmoor
Other
Other facts
- Listing terms: Conventional
Price history
| Date | Event | Price |
|---|---|---|
| 5/23/2025 | Sold | $595,000-0.7%$383/sqft |
Source: | ||
| 5/2/2025 | Contingent | $599,000$386/sqft |
Source: | ||
| 4/29/2025 | Price change | $599,000-6.7%$386/sqft |
Source: | ||
| 4/18/2025 | Listed for sale | $642,000+186.7%$414/sqft |
Source: | ||
| 3/24/2021 | Listing removed | -- |
Source: Owner Report a problem | ||
Public tax history
| Year | Property taxes | Tax assessment |
|---|---|---|
| 2024 | $6,227 +1.3% | $138,740 |
| 2023 | $6,147 -5.5% | $138,740 +10.6% |
| 2022 | $6,504 -0.2% | $125,410 |
Find assessor info on the county website
Neighborhood: Northmoor
Nearby schools
GreatSchools rating
- 8/10Clinton Elementary SchoolGrades: K-5Distance: 0.3 mi
- 5/10Dominion Middle SchoolGrades: 6-8Distance: 1.2 mi
- 4/10Whetstone High SchoolGrades: 9-12Distance: 1.3 mi
Get a cash offer in 3 minutes
Find out how much your home could sell for in as little as 3 minutes with a no-obligation cash offer.
Estimated market value
$590,800
Get a cash offer in 3 minutes
Find out how much your home could sell for in as little as 3 minutes with a no-obligation cash offer.
Estimated market value
$590,800

