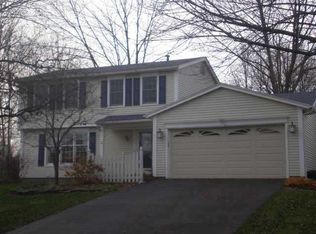Closed
$207,500
39 W Bend Dr, Rochester, NY 14612
3beds
1,668sqft
Single Family Residence
Built in 1981
0.37 Acres Lot
$289,400 Zestimate®
$124/sqft
$2,655 Estimated rent
Maximize your home sale
Get more eyes on your listing so you can sell faster and for more.
Home value
$289,400
$269,000 - $310,000
$2,655/mo
Zestimate® history
Loading...
Owner options
Explore your selling options
What's special
This great Greece home has so much to offer! Constructed with 12" thick walls, Finished basement rec room, with exterior walkout, (wood stove hook up in basement) large "L" shaped open floor plan with a huge kitchen, living/family room. Perfect for large gatherings! New windows throughout and glass slider in 2015! Three bedrooms, with large primary that has direct bathroom access. Sliding glass doors from living/dining area go directly to a Trex deck and large back yard. Many of the furnishings, and all appliances, convey with sale, including; LG 30" french door refrigerator (2022) and 55" wall mounted TV! Two car garage with bump out, and large driveway. Spacious house! Spacious yard! This one has it all, and a very short distance to Greece schools and businesses near the Long Pond RD/Latta RD intersection. Make this house your home! Delayed negotiations will start on Monday, 11/20, at 2pm.
Zillow last checked: 8 hours ago
Listing updated: January 04, 2024 at 09:05am
Listed by:
Brian M Timmons 585-354-0367,
RE/MAX Realty Group
Bought with:
Cassandra J Haller, 10401296210
Keller Williams Realty Greater Rochester
Source: NYSAMLSs,MLS#: R1510192 Originating MLS: Rochester
Originating MLS: Rochester
Facts & features
Interior
Bedrooms & bathrooms
- Bedrooms: 3
- Bathrooms: 2
- Full bathrooms: 1
- 1/2 bathrooms: 1
- Main level bathrooms: 1
Heating
- Gas, Forced Air
Cooling
- Central Air
Appliances
- Included: Dryer, Dishwasher, Gas Oven, Gas Range, Gas Water Heater, Refrigerator, Washer
- Laundry: In Basement
Features
- Separate/Formal Living Room, Country Kitchen, Other, See Remarks, Sliding Glass Door(s), Natural Woodwork
- Flooring: Carpet, Luxury Vinyl, Varies
- Doors: Sliding Doors
- Windows: Thermal Windows
- Basement: Full,Partially Finished,Walk-Out Access,Sump Pump
- Has fireplace: No
Interior area
- Total structure area: 1,668
- Total interior livable area: 1,668 sqft
Property
Parking
- Total spaces: 2
- Parking features: Attached, Garage, Driveway, Garage Door Opener
- Attached garage spaces: 2
Features
- Levels: Two
- Stories: 2
- Patio & porch: Deck, Open, Porch
- Exterior features: Blacktop Driveway, Deck
Lot
- Size: 0.37 Acres
- Dimensions: 80 x 201
- Features: Rectangular, Rectangular Lot, Residential Lot
Details
- Additional structures: Shed(s), Storage
- Parcel number: 2628000450400001005000
- Special conditions: Standard
Construction
Type & style
- Home type: SingleFamily
- Architectural style: Colonial,Two Story
- Property subtype: Single Family Residence
Materials
- Vinyl Siding, Copper Plumbing
- Foundation: Block
- Roof: Asphalt
Condition
- Resale
- Year built: 1981
Utilities & green energy
- Electric: Circuit Breakers
- Sewer: Connected
- Water: Connected, Public
- Utilities for property: Cable Available, High Speed Internet Available, Sewer Connected, Water Connected
Community & neighborhood
Location
- Region: Rochester
- Subdivision: West Crk Manor Sec 01 Map
Other
Other facts
- Listing terms: Cash,Conventional,Rehab Financing
Price history
| Date | Event | Price |
|---|---|---|
| 12/29/2023 | Sold | $207,500+29.8%$124/sqft |
Source: | ||
| 11/21/2023 | Pending sale | $159,900$96/sqft |
Source: | ||
| 11/16/2023 | Listed for sale | $159,900$96/sqft |
Source: | ||
Public tax history
| Year | Property taxes | Tax assessment |
|---|---|---|
| 2024 | -- | $165,700 |
| 2023 | -- | $165,700 +4.9% |
| 2022 | -- | $158,000 |
Find assessor info on the county website
Neighborhood: 14612
Nearby schools
GreatSchools rating
- 6/10Paddy Hill Elementary SchoolGrades: K-5Distance: 1.4 mi
- 5/10Arcadia Middle SchoolGrades: 6-8Distance: 1.2 mi
- 6/10Arcadia High SchoolGrades: 9-12Distance: 1.3 mi
Schools provided by the listing agent
- District: Greece
Source: NYSAMLSs. This data may not be complete. We recommend contacting the local school district to confirm school assignments for this home.
