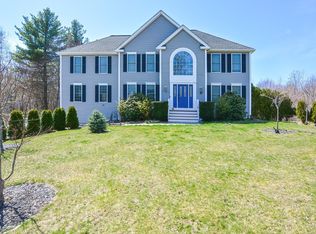SIMPLY STUNNING! This meticulous colonial in Blueberry Estates has over 4500sf of living space on 3 levels! Two-story foyer welcomes you in & opens to the formal Living RM leading to the Dining RM with detailed molding & bay window. Chef's dream kitchen with center island, SS appls, granite, tiled backsplash & cherry cabinetry. Family RM has fireplace & built-ins. Sunroom is filled with light from all the windows & slider to the oversized Trex deck. French doors lead to the private study. Upstairs, double doors open to the Primary BR that offers vaulted ceiling, huge WI closet & sumptuous en-suite with tile surround jetted tub, double marble vanity & shower. 3 generous Guest BRS & main bath complete this level. 9' ceilings on 1st & 2nd flrs. Walk-out fin. lower level offers 2 more RMS, full bath, wine closet behind French doors, loads of storage & access to the garage. Gorgeous 3.34 acre lot with heated pool, pool house, fire pit, lighted sport court & lush landscape! MUST SEE!
This property is off market, which means it's not currently listed for sale or rent on Zillow. This may be different from what's available on other websites or public sources.
