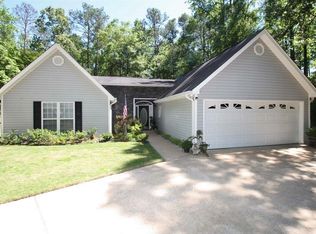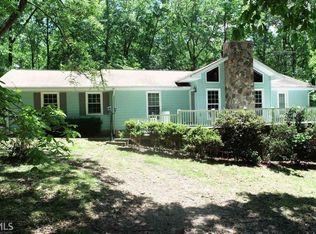Stunning lake home with deep water dock now available at an affordable price! This 3 bedroom, 2 bathroom home is situated on a private, cul-de-sac lake lot with a short walk to the private covered deep water dock. Enjoy the coming summer days from the lake, or on the spacious screened-in rear porch. Inside this immaculate home, you will find sparkling hardwoods throughout the main living areas as well as a spacious master suite which includes a private master bath with his/her vanities, neo-angle shower, and large walk-in closet. Perfect kitchen with loads of counter space and serving bar, with large pantry as well. Open layout with dining room open to kitchen on one side and family room on other. Covered detached boat parking and oversized two car garage!
This property is off market, which means it's not currently listed for sale or rent on Zillow. This may be different from what's available on other websites or public sources.

