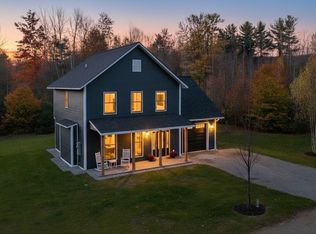Amazing high performance home- super insulated and a 5+ star energy rating! Super low to zero energy costs possible with this "Gold Tier High Performance Home". The builder's goal has been accomplished-- This is an extremely energy efficient, beautiful farmhouse/contemporary home in a country setting just on the outskirts of Huntington village! Country setting with some common acreage, it's walking distance to the town store, library, & post office. This sunny home features attention to detail you do not see in other homes with a carefully planned heating/cooling/venting system & extra care in use of building products/construction. Extra thick walls from added insulation make deep window sills, & natural wood accents & timbered ceilings make it feel warm & inviting. Designed with an open floor plan for light and good use of space. Optional master bedroom upstairs or down, mudroom entry, wood stove flue, 2 large bathrooms, and an amazing heated walk-out lower level ready for your completion. Walk-out lower level has been insulated, sheetrock on walls & heat added for an additional 800 sq. ft. living space- buyers just need to add floor covering & ceiling finishing. Includes a 2 car garage with a huge 2nd floor for storage. Come check out this new home & you'll discover how special it is!
This property is off market, which means it's not currently listed for sale or rent on Zillow. This may be different from what's available on other websites or public sources.

