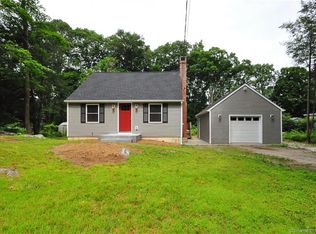BACK ON THE MARKET! Buyer unfortunately could not perform. Don't miss out on this deal! Seller has priced this great home to sell! This fully renovated 3-bedroom/2-bathroom home of 1,258 square feet beautifully integrates a modern look with the serenity of Monroe's peaceful living. The home sits in a semi-private street and is conveniently located close to shopping and dining. With ceiling heights over 8' and ample windows, the home is flooded with light all day and enjoys views of the private garden. Newly installed 3" plank white oak floors also add to the home's warmth. Central A/C and heating system is multizone. The corner master bedroom suite has a walk-in closet and a windowed bathroom with marble shower and double vanity sinks. The second and third bedrooms are large with great closet space, and a shared full bathroom. The living room has great light, corner windows and great space. The eat-in kitchen features quartz countertops, stainless steel appliances, and lots of pantry storage. The formal dining room has access to the backyard with a gravel patio and a firepit, perfect for entertaining or a relaxing afternoon.
This property is off market, which means it's not currently listed for sale or rent on Zillow. This may be different from what's available on other websites or public sources.
