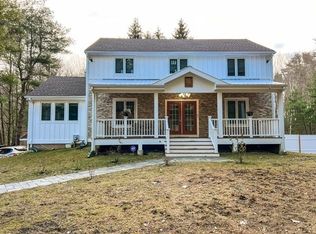Sold for $827,000 on 05/12/23
$827,000
39 Vega Rd, Marlborough, MA 01752
4beds
2,376sqft
Single Family Residence
Built in 1976
1.01 Acres Lot
$853,900 Zestimate®
$348/sqft
$4,139 Estimated rent
Home value
$853,900
$811,000 - $897,000
$4,139/mo
Zestimate® history
Loading...
Owner options
Explore your selling options
What's special
Come see this Spectacularly Renovated 4 BR Colonial sited on over an acre in highly desirable Eastside neighborhood! Remodeled kitchen w/ custom cherry cabinetry, granite counters, hardwood floors & SS appliances - all 3 bathrooms have been redone w/ new cabinetry, fixtures, & flooring. Sunny fireplaced living room with french doors opens into the large family room w/ hardwood floors throughout. Fresh interior paint, crown molding, beadboard trim & wainscoting enhance the quality feel of this home. Current owners have completed all the major system updates, nothing has been missed: newer furnace/hot water tank/central A/C (2012), new roof (2022), new windows (2018), new sliders (2013), plus more additional updates on attached list. Enjoy the scenic pond views and gorgeous landscaping while entertaining family & friends on the expansive composite deck. Attractively fenced in backyard and newer storage shed complements the exterior. Close to Charter Oaks CC, hiking trails, & shopping!
Zillow last checked: 8 hours ago
Listing updated: May 12, 2023 at 11:56am
Listed by:
Gina Cotton 508-735-2478,
Coldwell Banker Realty - Northborough 508-393-5500
Bought with:
Chinyuan Huang
Allison James Estates & Homes of MA, LLC
Source: MLS PIN,MLS#: 73089485
Facts & features
Interior
Bedrooms & bathrooms
- Bedrooms: 4
- Bathrooms: 3
- Full bathrooms: 2
- 1/2 bathrooms: 1
Primary bedroom
- Features: Flooring - Hardwood
- Level: Second
Bedroom 2
- Features: Flooring - Hardwood
- Level: Second
Bedroom 3
- Features: Flooring - Hardwood
- Level: Second
Bedroom 4
- Features: Flooring - Hardwood
- Level: Second
Primary bathroom
- Features: Yes
Bathroom 1
- Features: Bathroom - Full, Bathroom - Tiled With Shower Stall, Flooring - Stone/Ceramic Tile, Countertops - Stone/Granite/Solid
- Level: Second
Bathroom 2
- Features: Bathroom - Full, Bathroom - Tiled With Tub & Shower, Flooring - Stone/Ceramic Tile, Countertops - Stone/Granite/Solid
- Level: Second
Bathroom 3
- Features: Bathroom - Half, Flooring - Hardwood
- Level: First
Dining room
- Features: Flooring - Hardwood, Wainscoting, Lighting - Overhead
- Level: First
Family room
- Features: Wood / Coal / Pellet Stove, Ceiling Fan(s), Flooring - Hardwood, French Doors, Deck - Exterior, Exterior Access, Slider, Beadboard, Crown Molding
- Level: First
Kitchen
- Features: Closet/Cabinets - Custom Built, Flooring - Hardwood, Countertops - Stone/Granite/Solid, Cabinets - Upgraded, Deck - Exterior, Recessed Lighting, Remodeled, Slider, Stainless Steel Appliances, Peninsula
- Level: First
Living room
- Features: Ceiling Fan(s), Flooring - Hardwood, French Doors, Recessed Lighting, Crown Molding
- Level: First
Heating
- Baseboard, Natural Gas
Cooling
- Central Air
Appliances
- Laundry: In Basement, Electric Dryer Hookup, Washer Hookup
Features
- Crown Molding, Sitting Room
- Flooring: Wood, Tile, Carpet, Flooring - Hardwood
- Doors: Insulated Doors, French Doors
- Windows: Insulated Windows
- Basement: Interior Entry,Garage Access,Radon Remediation System,Concrete,Unfinished
- Number of fireplaces: 1
- Fireplace features: Living Room
Interior area
- Total structure area: 2,376
- Total interior livable area: 2,376 sqft
Property
Parking
- Total spaces: 6
- Parking features: Attached, Under, Paved Drive, Off Street, Paved
- Attached garage spaces: 2
- Uncovered spaces: 4
Features
- Patio & porch: Deck - Composite
- Exterior features: Deck - Composite, Rain Gutters, Storage, Fenced Yard
- Fencing: Fenced/Enclosed,Fenced
- Has view: Yes
- View description: Scenic View(s)
Lot
- Size: 1.01 Acres
- Features: Easements, Gentle Sloping
Details
- Parcel number: M:010 B:026 L:000,607968
- Zoning: Res
Construction
Type & style
- Home type: SingleFamily
- Architectural style: Colonial
- Property subtype: Single Family Residence
Materials
- Frame
- Foundation: Concrete Perimeter
- Roof: Shingle
Condition
- Year built: 1976
Utilities & green energy
- Electric: Generator, Circuit Breakers, 100 Amp Service, Generator Connection
- Sewer: Public Sewer
- Water: Public
- Utilities for property: for Gas Range, for Electric Dryer, Washer Hookup, Generator Connection
Green energy
- Energy efficient items: Thermostat
Community & neighborhood
Community
- Community features: Walk/Jog Trails, Golf
Location
- Region: Marlborough
- Subdivision: East Marlborough
Price history
| Date | Event | Price |
|---|---|---|
| 5/12/2023 | Sold | $827,000+6.7%$348/sqft |
Source: MLS PIN #73089485 Report a problem | ||
| 3/28/2023 | Contingent | $775,000$326/sqft |
Source: MLS PIN #73089485 Report a problem | ||
| 3/23/2023 | Listed for sale | $775,000+82.4%$326/sqft |
Source: MLS PIN #73089485 Report a problem | ||
| 2/28/2011 | Listing removed | $424,900+4.6%$179/sqft |
Source: REMAX First Choice #71028277 Report a problem | ||
| 9/30/2010 | Sold | $406,250-4.4%$171/sqft |
Source: Public Record Report a problem | ||
Public tax history
| Year | Property taxes | Tax assessment |
|---|---|---|
| 2025 | $6,987 +4.3% | $708,600 +8.3% |
| 2024 | $6,697 -4.3% | $654,000 +7.8% |
| 2023 | $7,000 +2.8% | $606,600 +16.9% |
Find assessor info on the county website
Neighborhood: Concord Road West
Nearby schools
GreatSchools rating
- 4/10Charles Jaworek SchoolGrades: K-5Distance: 1.5 mi
- 4/101 Lt Charles W. Whitcomb SchoolGrades: 6-8Distance: 2.5 mi
- 3/10Marlborough High SchoolGrades: 9-12Distance: 2.3 mi
Schools provided by the listing agent
- High: Marlborough
Source: MLS PIN. This data may not be complete. We recommend contacting the local school district to confirm school assignments for this home.
Get a cash offer in 3 minutes
Find out how much your home could sell for in as little as 3 minutes with a no-obligation cash offer.
Estimated market value
$853,900
Get a cash offer in 3 minutes
Find out how much your home could sell for in as little as 3 minutes with a no-obligation cash offer.
Estimated market value
$853,900
