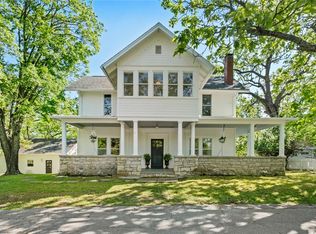Sold for $355,000 on 07/31/25
$355,000
39 Vaughn St, Eureka Springs, AR 72632
3beds
1,660sqft
Single Family Residence
Built in 1900
1.11 Acres Lot
$355,700 Zestimate®
$214/sqft
$1,650 Estimated rent
Home value
$355,700
Estimated sales range
Not available
$1,650/mo
Zestimate® history
Loading...
Owner options
Explore your selling options
What's special
This lovely Giraffe style stone cottage CIRCA 1900 is perfectly located on the upper historic loop in Eureka Springs. All that Eureka Springs has to offer is just steps from the charming front porch. This property boasts over a full acre of land and is only two blocks from downtown. There is a huge 2 story detached garage/workshop that could easily be converted to an income producing long term apartment or the perfect Mother in Law suite. There is a massive flat front yard that steps down to a private stone patio perfect for outdoor entertaining. The side yard is just begging for the addition of a pool and the backyard has an enchanted private fire pit just out of view from the street. Having trouble deciding if you're a city mouse or a country mouse...look no further, this home has everything you could want from country or city life at your fingertips.
Zillow last checked: 8 hours ago
Listing updated: August 01, 2025 at 03:35am
Listed by:
Lyla Allison 479-244-7245,
Keller Williams Market Pro Realty Branch Office
Bought with:
Lyla Allison, EB00091282
Keller Williams Market Pro Realty Branch Office
Source: ArkansasOne MLS,MLS#: 1314477 Originating MLS: Northwest Arkansas Board of REALTORS MLS
Originating MLS: Northwest Arkansas Board of REALTORS MLS
Facts & features
Interior
Bedrooms & bathrooms
- Bedrooms: 3
- Bathrooms: 2
- Full bathrooms: 2
Heating
- Central
Cooling
- Central Air
Appliances
- Included: Gas Water Heater, Refrigerator
Features
- None
- Flooring: Wood
- Has basement: No
- Has fireplace: No
Interior area
- Total structure area: 1,660
- Total interior livable area: 1,660 sqft
Property
Parking
- Total spaces: 3
- Parking features: Detached
- Covered spaces: 3
Features
- Levels: Two
- Stories: 2
- Patio & porch: Patio, Porch, Stone
- Exterior features: Concrete Driveway
- Fencing: None
- Waterfront features: None
Lot
- Size: 1.11 Acres
- Features: Central Business District, City Lot, Near Park, Open Lot, Rolling Slope, Wooded
Details
- Additional structures: None
- Parcel number: 92501110000
- Zoning description: Residential
- Special conditions: None
Construction
Type & style
- Home type: SingleFamily
- Architectural style: Cabin,Historic/Antique
- Property subtype: Single Family Residence
Materials
- Frame, Rock, Wood Siding
- Foundation: Block
- Roof: Asphalt,Shingle
Condition
- New construction: No
- Year built: 1900
Utilities & green energy
- Sewer: Public Sewer
- Water: Public
- Utilities for property: Electricity Available, Natural Gas Available, Sewer Available, Water Available
Community & neighborhood
Community
- Community features: Biking, Near Hospital, Park, Shopping, Trails/Paths
Location
- Region: Eureka Springs
- Subdivision: Riley & Armstrong
Other
Other facts
- Road surface type: Paved
Price history
| Date | Event | Price |
|---|---|---|
| 7/31/2025 | Sold | $355,000-11.2%$214/sqft |
Source: | ||
| 7/12/2025 | Listed for sale | $399,900+168.4%$241/sqft |
Source: | ||
| 3/2/2012 | Sold | $149,000-10.8%$90/sqft |
Source: | ||
| 12/16/2011 | Listed for sale | $167,000-7%$101/sqft |
Source: McClung Realty of Arkansas, Inc. #632396 | ||
| 10/27/2011 | Listing removed | $179,500$108/sqft |
Source: McClung Realty of Arkansas, Inc. #632396 | ||
Public tax history
| Year | Property taxes | Tax assessment |
|---|---|---|
| 2024 | $2,352 +8.3% | $46,566 +8.3% |
| 2023 | $2,171 +9.1% | $42,984 +9.1% |
| 2022 | $1,990 +9.9% | $39,402 +10% |
Find assessor info on the county website
Neighborhood: 72632
Nearby schools
GreatSchools rating
- 8/10Eureka Springs Middle SchoolGrades: 5-8Distance: 1.4 mi
- 9/10Eureka Springs High SchoolGrades: 9-12Distance: 1.5 mi
- 8/10Eureka Springs Elementary SchoolGrades: PK-4Distance: 1.5 mi
Schools provided by the listing agent
- District: Eureka Springs
Source: ArkansasOne MLS. This data may not be complete. We recommend contacting the local school district to confirm school assignments for this home.

Get pre-qualified for a loan
At Zillow Home Loans, we can pre-qualify you in as little as 5 minutes with no impact to your credit score.An equal housing lender. NMLS #10287.
Sell for more on Zillow
Get a free Zillow Showcase℠ listing and you could sell for .
$355,700
2% more+ $7,114
With Zillow Showcase(estimated)
$362,814