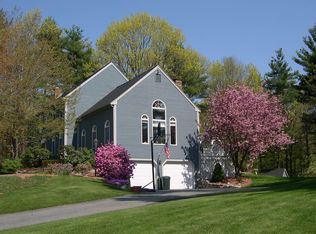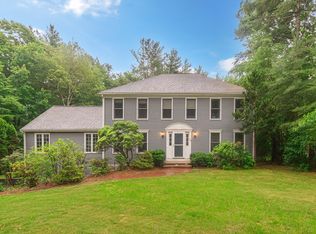Sold for $975,000
$975,000
39 Valleywood Rd, Hopkinton, MA 01748
4beds
2,519sqft
Single Family Residence
Built in 1991
1.39 Acres Lot
$979,500 Zestimate®
$387/sqft
$4,730 Estimated rent
Home value
$979,500
$911,000 - $1.06M
$4,730/mo
Zestimate® history
Loading...
Owner options
Explore your selling options
What's special
Perched on a knoll at the end of a cul de sac in popular Valleywood! Pride of ownership shines through w/original owners. Beautiful stonewalls/walkways greet you w/gardens to soak in. Many modern updates over the years (see list in MLS). The foyer is graced w/tiled floors, formal rooms on both sides. French doors into formal LR/Office w/new carpet. An expansive updated kitchen w/hardwood floors, quartz counters, SS appliances w/tiled backsplash under cabinet lights & bump out bay. Opens into the DR & Cathedral family room w/floor to ceiling field stone fireplace & egress to back deck that overlooks backyard & firepit! Second level original 4 Bdrm built converted to 3 larger Bdrms w/new carpet offers a cathedral primary suite, Palladian window, walk in closet. Cathedral updated primary bath w/skylight, custom tiled shower w/bench & built in linen closet & an updated main full bath. Lower level walk out bonus room w/built-ins & new carpet! Access to town trails~ New 4BDRM Septic System!
Zillow last checked: 8 hours ago
Listing updated: July 21, 2025 at 07:10am
Listed by:
Bernadette Calvario 508-320-9206,
Coldwell Banker Realty - Northborough 508-393-5500
Bought with:
Peter Nakhla
Stuart St James, Inc.
Source: MLS PIN,MLS#: 73375834
Facts & features
Interior
Bedrooms & bathrooms
- Bedrooms: 4
- Bathrooms: 3
- Full bathrooms: 2
- 1/2 bathrooms: 1
Primary bedroom
- Features: Bathroom - Full, Cathedral Ceiling(s), Ceiling Fan(s), Walk-In Closet(s), Flooring - Wall to Wall Carpet, Window(s) - Picture, Lighting - Overhead, Pocket Door
- Level: Second
- Area: 168
- Dimensions: 14 x 12
Bedroom 2
- Features: Flooring - Wall to Wall Carpet, Closet - Double
- Level: Second
- Area: 121
- Dimensions: 11 x 11
Bedroom 3
- Features: Walk-In Closet(s), Closet/Cabinets - Custom Built, Flooring - Wall to Wall Carpet
- Level: Second
- Area: 209
- Dimensions: 19 x 11
Primary bathroom
- Features: Yes
Bathroom 1
- Features: Bathroom - Half, Closet, Flooring - Stone/Ceramic Tile, Dryer Hookup - Electric, Washer Hookup, Lighting - Overhead, Beadboard, Pedestal Sink
- Level: First
- Area: 81
- Dimensions: 9 x 9
Bathroom 2
- Features: Bathroom - Full, Bathroom - Tiled With Shower Stall, Skylight, Cathedral Ceiling(s), Closet - Linen, Closet/Cabinets - Custom Built, Flooring - Stone/Ceramic Tile, Countertops - Stone/Granite/Solid, Countertops - Upgraded, Cabinets - Upgraded, Lighting - Overhead, Pocket Door
- Level: Second
- Area: 72
- Dimensions: 9 x 8
Bathroom 3
- Features: Bathroom - Full, Bathroom - With Tub & Shower, Closet - Linen, Flooring - Stone/Ceramic Tile, Countertops - Stone/Granite/Solid, Countertops - Upgraded, Cabinets - Upgraded, Lighting - Overhead
- Level: Second
- Area: 70
- Dimensions: 10 x 7
Dining room
- Features: Flooring - Hardwood, Chair Rail, Open Floorplan, Lighting - Overhead, Decorative Molding
- Level: First
- Area: 132
- Dimensions: 12 x 11
Family room
- Features: Cathedral Ceiling(s), Ceiling Fan(s), Flooring - Hardwood, French Doors, Deck - Exterior, Exterior Access, Open Floorplan, Lighting - Overhead
- Level: First
- Area: 255
- Dimensions: 17 x 15
Kitchen
- Features: Bathroom - Half, Flooring - Hardwood, Window(s) - Bay/Bow/Box, Countertops - Stone/Granite/Solid, Countertops - Upgraded, Cabinets - Upgraded, Open Floorplan, Recessed Lighting, Stainless Steel Appliances, Peninsula, Lighting - Pendant, Lighting - Overhead
- Level: First
- Area: 336
- Dimensions: 28 x 12
Living room
- Features: Flooring - Wall to Wall Carpet, French Doors, Decorative Molding
- Level: First
- Area: 140
- Dimensions: 14 x 10
Heating
- Forced Air, Natural Gas
Cooling
- Central Air
Appliances
- Included: Electric Water Heater, Water Heater, Microwave, ENERGY STAR Qualified Refrigerator, ENERGY STAR Qualified Dryer, ENERGY STAR Qualified Dishwasher, ENERGY STAR Qualified Washer, Rangetop - ENERGY STAR, Oven, Plumbed For Ice Maker
- Laundry: Bathroom - Half, Flooring - Stone/Ceramic Tile, Electric Dryer Hookup, Washer Hookup, Lighting - Overhead, First Floor
Features
- Closet, Open Floorplan, Recessed Lighting, Lighting - Overhead, Storage, Bonus Room, Foyer, Entry Hall, Central Vacuum, High Speed Internet
- Flooring: Tile, Carpet, Hardwood, Flooring - Wall to Wall Carpet, Flooring - Stone/Ceramic Tile
- Doors: French Doors, Insulated Doors
- Windows: Picture, Insulated Windows, Screens
- Basement: Full,Partially Finished,Walk-Out Access,Interior Entry,Garage Access
- Number of fireplaces: 1
- Fireplace features: Family Room
Interior area
- Total structure area: 2,519
- Total interior livable area: 2,519 sqft
- Finished area above ground: 2,012
- Finished area below ground: 507
Property
Parking
- Total spaces: 8
- Parking features: Attached, Under, Garage Door Opener, Paved Drive, Paved
- Attached garage spaces: 2
- Uncovered spaces: 6
Features
- Patio & porch: Deck - Wood
- Exterior features: Deck - Wood, Rain Gutters, Decorative Lighting, Screens, Fruit Trees, Garden, Stone Wall
- Waterfront features: Lake/Pond, 1 to 2 Mile To Beach, Beach Ownership(Public)
Lot
- Size: 1.39 Acres
- Features: Cul-De-Sac, Wooded, Gentle Sloping, Level, Other
Details
- Parcel number: M:0R17 B:0007 L:A,531370
- Zoning: A
Construction
Type & style
- Home type: SingleFamily
- Architectural style: Colonial,Saltbox
- Property subtype: Single Family Residence
Materials
- Frame
- Foundation: Concrete Perimeter
- Roof: Shingle
Condition
- Year built: 1991
Utilities & green energy
- Electric: 200+ Amp Service
- Sewer: Private Sewer
- Water: Private
- Utilities for property: for Gas Range, for Gas Oven, for Electric Dryer, Washer Hookup, Icemaker Connection
Green energy
- Energy efficient items: Thermostat
Community & neighborhood
Community
- Community features: Public Transportation, Shopping, Pool, Tennis Court(s), Park, Walk/Jog Trails, Stable(s), Golf, Bike Path, Conservation Area, Highway Access, House of Worship, Public School, T-Station, Sidewalks
Location
- Region: Hopkinton
- Subdivision: Valleywood
Price history
| Date | Event | Price |
|---|---|---|
| 7/18/2025 | Sold | $975,000+0.5%$387/sqft |
Source: MLS PIN #73375834 Report a problem | ||
| 5/15/2025 | Listed for sale | $969,900$385/sqft |
Source: MLS PIN #73375834 Report a problem | ||
| 10/27/2024 | Listing removed | $969,900$385/sqft |
Source: MLS PIN #73294012 Report a problem | ||
| 9/26/2024 | Listed for sale | $969,900+438.8%$385/sqft |
Source: MLS PIN #73294012 Report a problem | ||
| 2/21/1992 | Sold | $180,000$71/sqft |
Source: Public Record Report a problem | ||
Public tax history
| Year | Property taxes | Tax assessment |
|---|---|---|
| 2025 | $9,366 +1.3% | $660,500 +4.4% |
| 2024 | $9,247 +2.1% | $632,900 +10.5% |
| 2023 | $9,053 +1.6% | $572,600 +9.4% |
Find assessor info on the county website
Neighborhood: 01748
Nearby schools
GreatSchools rating
- 9/10Elmwood Elementary SchoolGrades: 2-3Distance: 0.7 mi
- 8/10Hopkinton Middle SchoolGrades: 6-8Distance: 1.6 mi
- 10/10Hopkinton High SchoolGrades: 9-12Distance: 1.6 mi
Schools provided by the listing agent
- Elementary: Marathon/Hopkin
- Middle: Hms
- High: Hhs
Source: MLS PIN. This data may not be complete. We recommend contacting the local school district to confirm school assignments for this home.
Get a cash offer in 3 minutes
Find out how much your home could sell for in as little as 3 minutes with a no-obligation cash offer.
Estimated market value$979,500
Get a cash offer in 3 minutes
Find out how much your home could sell for in as little as 3 minutes with a no-obligation cash offer.
Estimated market value
$979,500

