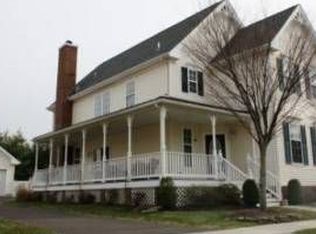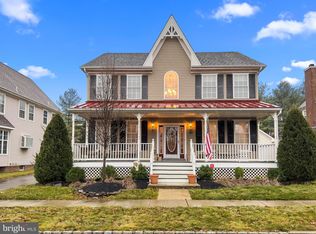Come and See this Beautifully Maintained 12 year old, Cherry Alternate Model, 3 bedrooms, 2 1/2 baths, Victorian Home with wrap around front porch located in the desirable Ivyland Village subdivision. This home features a fantastic open floor plan with 9 ft. ceilings, 2 zoned surround sound system and crown moldings on the 1st floor. On the main level you will also find natural hardwood flooring throughout, foyer, powder room, family room, kitchen and the sunroom. Spacious Living Room with a ceiling fan and Dining Rooms w/upgraded carpeting and a lot of windows for natural sunlight, Laundry room has utility sink and storage closet, the kitchen offers maple raised panel 42" cabinets with crown molding, recessed lighting, extra deep sink, stainless steel appliances and center island with decorative suspended lighting, the family room has a gas fireplace with upgraded mantel and a ceiling fan, the well lit sunroom with slider door leads to one of the quaint back covered porches that overlooks the breath taking shrubbery & flower gardens. Lower Level: Finished Gathering room, great for entertaining along with an exercise area, hobby area and storage room as well. Upper Level: Sprawling Master Suite with tray ceiling, double door entry and a large walk in closet, upgraded master bath with frameless shower, ceramic tile, simulated wood tile flooring, corner soaking tub, 2 vanities and a separate water closet, 2 additional nice size bedrooms and a hall bath and hall linen closet. Outback offers a 2 car detached garage with auto openers, white picket fencing and 3 gates, paver patio, 2 covered porches, scenic gardens with lighting and a fountain for those relaxing summer nights. Other amenities include: gas heat, central air, humidifier, trex decking, sprinkler system, 200 amp electrical, alarm system, basement water proofing package and custom wood blinds.
This property is off market, which means it's not currently listed for sale or rent on Zillow. This may be different from what's available on other websites or public sources.


