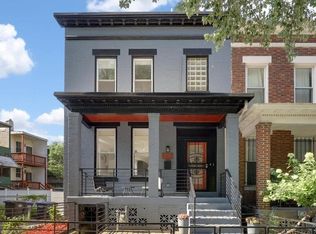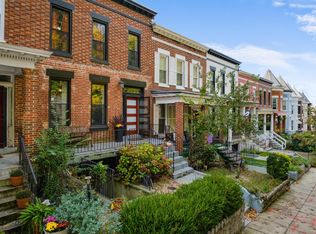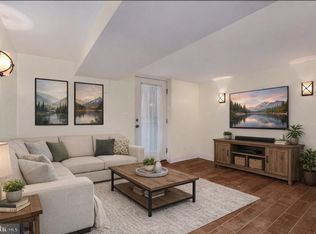Sold for $852,200
$852,200
39 V St NE, Washington, DC 20002
3beds
1,940sqft
Townhouse
Built in 1910
728 Square Feet Lot
$849,900 Zestimate®
$439/sqft
$4,484 Estimated rent
Home value
$849,900
$790,000 - $918,000
$4,484/mo
Zestimate® history
Loading...
Owner options
Explore your selling options
What's special
Beautifully renovated semi-detached rowhome in Eckington. The exterior boasts a spacious brick patio in the gated front yard and a covered front porch. Inside, the home features white oak flooring and charming exposed brick throughout. The main living area is spacious and filled with natural light, thanks to the numerous windows with three exposures. The living room flows into a chef’s kitchen with stainless steel appliances, mahogany cabinets, granite countertops, breakfast bar seating, a stylish backsplash, and a wine cooler. A conveniently located powder room is adjacent to the living area. Upstairs, you'll find two bedrooms and two bathrooms with luxurious renovations. The basement level includes a spacious recreation room, a wet bar with a wine cooler, a fully renovated bathroom, and a bedroom. This level includes separate entry points in the front and rear, making it ideal for an in-law suite. Conveniently located near dining options, grocery stores, Crispus Attucks Park, and LeDroit Park, with a metro stop just a 20-minute walk away, this residence offers the best of city living with refined interiors. Don’t miss the craftsmanship and elegance of this exceptional property.
Zillow last checked: 8 hours ago
Listing updated: October 09, 2024 at 01:46pm
Listed by:
Mr. Brent Jackson 202-263-9200,
TTR Sotheby's International Realty,
Listing Team: The Rob And Brent Group, Co-Listing Team: The Rob And Brent Group,Co-Listing Agent: Robert A Sanders 202-744-6463,
TTR Sotheby's International Realty
Bought with:
Ms. Angell C Hunter, SP200205536
Samson Properties
Source: Bright MLS,MLS#: DCDC2152168
Facts & features
Interior
Bedrooms & bathrooms
- Bedrooms: 3
- Bathrooms: 4
- Full bathrooms: 3
- 1/2 bathrooms: 1
- Main level bathrooms: 1
Basement
- Area: 640
Heating
- Forced Air, Natural Gas
Cooling
- Central Air, Electric
Appliances
- Included: Electric Water Heater
- Laundry: Has Laundry
Features
- Flooring: Wood
- Basement: Front Entrance,Exterior Entry,Interior Entry,Rear Entrance,Finished
- Number of fireplaces: 1
- Fireplace features: Gas/Propane
Interior area
- Total structure area: 1,940
- Total interior livable area: 1,940 sqft
- Finished area above ground: 1,300
- Finished area below ground: 640
Property
Parking
- Parking features: On Street
- Has uncovered spaces: Yes
Accessibility
- Accessibility features: None
Features
- Levels: Three
- Stories: 3
- Pool features: None
Lot
- Size: 728 sqft
- Features: Urban Land Not Rated
Details
- Additional structures: Above Grade, Below Grade
- Parcel number: LOST
- Zoning: RF-1
- Special conditions: Standard
Construction
Type & style
- Home type: Townhouse
- Architectural style: Contemporary
- Property subtype: Townhouse
Materials
- Brick
- Foundation: Concrete Perimeter
Condition
- Excellent
- New construction: No
- Year built: 1910
- Major remodel year: 2018
Details
- Builder model: End unit
- Builder name: Stunning
Utilities & green energy
- Sewer: Public Sewer
- Water: Public
Community & neighborhood
Location
- Region: Washington
- Subdivision: Eckington
Other
Other facts
- Listing agreement: Exclusive Right To Sell
- Listing terms: Cash,Conventional,FHA,VA Loan
- Ownership: Fee Simple
Price history
| Date | Event | Price |
|---|---|---|
| 10/9/2024 | Sold | $852,200+0.3%$439/sqft |
Source: | ||
| 8/18/2022 | Sold | $850,000+13.3%$438/sqft |
Source: | ||
| 1/15/2020 | Sold | $750,000+25%$387/sqft |
Source: Public Record Report a problem | ||
| 4/23/2013 | Sold | $599,900+114.3%$309/sqft |
Source: Public Record Report a problem | ||
| 7/5/2012 | Sold | $280,000+186.9%$144/sqft |
Source: Public Record Report a problem | ||
Public tax history
| Year | Property taxes | Tax assessment |
|---|---|---|
| 2025 | $3,534 -50.5% | $860,780 +2.5% |
| 2024 | $7,135 +9.3% | $839,460 +9.3% |
| 2023 | $6,531 +18.6% | $768,320 +5.8% |
Find assessor info on the county website
Neighborhood: Edgewood
Nearby schools
GreatSchools rating
- 3/10Langley Elementary SchoolGrades: PK-5Distance: 0.2 mi
- 3/10McKinley Middle SchoolGrades: 6-8Distance: 0.3 mi
- 3/10Dunbar High SchoolGrades: 9-12Distance: 0.8 mi
Schools provided by the listing agent
- District: District Of Columbia Public Schools
Source: Bright MLS. This data may not be complete. We recommend contacting the local school district to confirm school assignments for this home.

Get pre-qualified for a loan
At Zillow Home Loans, we can pre-qualify you in as little as 5 minutes with no impact to your credit score.An equal housing lender. NMLS #10287.


