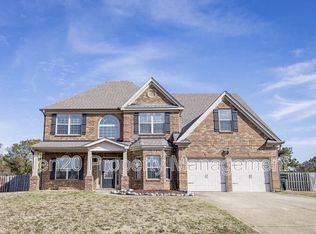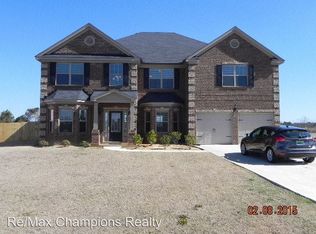5 BD 3 Bath home that's on a nice level lot and fenced in yard. Walking in through the front door you have a office/sitting area on the left and to the right a dinning room that can be viewed from the kitchen with new appliances. Open floor plan with views to the family room from the kitchen and breakfast area. Full bath and BD downstairs. The upstairs has 4 spacious bedrooms to include the over sized master with sitting area for time alone. Separate shower and tub, large walk-ins.$227900
This property is off market, which means it's not currently listed for sale or rent on Zillow. This may be different from what's available on other websites or public sources.

