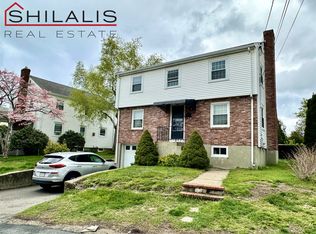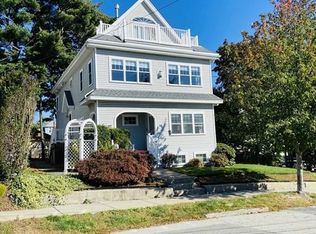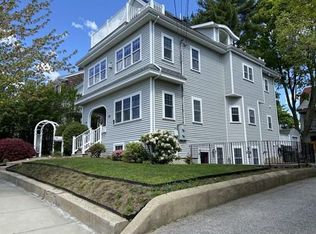Sold for $1,800,000
$1,800,000
39 Upland Rd, Watertown, MA 02472
3beds
2,934sqft
Single Family Residence
Built in 1914
7,494 Square Feet Lot
$1,807,600 Zestimate®
$613/sqft
$3,937 Estimated rent
Home value
$1,807,600
$1.66M - $1.97M
$3,937/mo
Zestimate® history
Loading...
Owner options
Explore your selling options
What's special
East Watertown. Nestled on a quiet street off Mount Auburn, this classic bungalow has been tastefully reimagined, blending its traditional Arts and Crafts elements—welcoming front porch, built-in cabinetry, bay windows, prominent posts, brick fireplace, and leaded glass panes—with contemporary elegance marked by clean lines, a soft and neutral palette, and modern touches throughout. A gracious entry hall gives a taste of what’s to come—bright, inviting, thoughtful, and connected. Generous living and dining rooms, an efficient kitchen, powder room and mudroom. Upstairs, the primary suite takes the spotlight with its spa-like bathroom, joined by two more bedrooms that share a full bath. On the lower level, entertaining, exercise, and flex use rooms with a full bath offer elbow room to spare. Outside, an office shed, oversized garage, EV charger, and fenced-in yard seal the deal. Convenient East End launchpad to Arsenal Yards, Charles River, Private Schools, Cambridge, Boston, and beyond.
Zillow last checked: 8 hours ago
Listing updated: January 31, 2025 at 11:00am
Listed by:
Lauren Holleran Team 617-913-2203,
Gibson Sotheby's International Realty 617-945-9161
Bought with:
Currier, Lane & Young
Compass
Source: MLS PIN,MLS#: 73319156
Facts & features
Interior
Bedrooms & bathrooms
- Bedrooms: 3
- Bathrooms: 3
- Full bathrooms: 3
- Main level bathrooms: 1
Primary bedroom
- Features: Bathroom - Full, Walk-In Closet(s), Closet/Cabinets - Custom Built, Flooring - Hardwood, Cable Hookup, Recessed Lighting, Remodeled, Lighting - Pendant
- Level: Second
- Area: 195.56
- Dimensions: 14.67 x 13.33
Bedroom 2
- Features: Closet, Closet/Cabinets - Custom Built, Flooring - Hardwood, Recessed Lighting, Lighting - Pendant
- Level: Second
- Area: 164.44
- Dimensions: 12.33 x 13.33
Bedroom 3
- Features: Closet, Closet/Cabinets - Custom Built, Flooring - Hardwood, Dressing Room, Lighting - Overhead
- Level: Second
- Area: 121.67
- Dimensions: 10 x 12.17
Primary bathroom
- Features: Yes
Bathroom 1
- Features: Bathroom - Half, Flooring - Stone/Ceramic Tile, Remodeled, Lighting - Sconce, Lighting - Overhead
- Level: Main,First
- Area: 32.67
- Dimensions: 7 x 4.67
Bathroom 2
- Features: Bathroom - Full, Bathroom - With Shower Stall, Closet/Cabinets - Custom Built, Flooring - Stone/Ceramic Tile, Countertops - Stone/Granite/Solid, Recessed Lighting, Remodeled, Lighting - Sconce, Soaking Tub
- Level: Second
- Area: 123.25
- Dimensions: 9.67 x 12.75
Bathroom 3
- Features: Bathroom - Full, Bathroom - Tiled With Shower Stall, Flooring - Stone/Ceramic Tile, Countertops - Stone/Granite/Solid, Double Vanity, Recessed Lighting, Remodeled, Lighting - Sconce
- Level: Second
- Area: 58.79
- Dimensions: 6.92 x 8.5
Dining room
- Features: Flooring - Hardwood, Window(s) - Stained Glass, Recessed Lighting, Remodeled, Wainscoting, Lighting - Pendant, Beadboard, Crown Molding
- Level: Main,First
- Area: 238
- Dimensions: 14 x 17
Family room
- Features: Flooring - Stone/Ceramic Tile, Cable Hookup, Recessed Lighting
- Level: Basement
- Area: 162.39
- Dimensions: 12.33 x 13.17
Kitchen
- Features: Flooring - Hardwood, Window(s) - Bay/Bow/Box, Countertops - Stone/Granite/Solid, Exterior Access, Recessed Lighting, Stainless Steel Appliances, Gas Stove
- Level: Main,First
- Area: 126.53
- Dimensions: 11.42 x 11.08
Living room
- Features: Flooring - Hardwood, Window(s) - Bay/Bow/Box, Exterior Access, Open Floorplan, Recessed Lighting, Crown Molding, Window Seat
- Level: Main,First
- Area: 265.38
- Dimensions: 16.08 x 16.5
Office
- Features: Deck - Exterior, Exterior Access, Recessed Lighting
- Level: Main
- Area: 71.08
- Dimensions: 7.42 x 9.58
Heating
- Baseboard, Electric Baseboard, Hot Water, Radiant, Natural Gas, Electric
Cooling
- Central Air
Appliances
- Included: Gas Water Heater, Water Heater, Oven, Dishwasher, Disposal, Range, Refrigerator, Washer, Dryer, Water Treatment, Range Hood, Water Softener
- Laundry: In Basement, Electric Dryer Hookup, Washer Hookup
Features
- Closet, Dressing Room, Recessed Lighting, Open Floorplan, Lighting - Overhead, Crown Molding, Vestibule, Bathroom - Full, Bathroom - Tiled With Shower Stall, Lighting - Sconce, Closet/Cabinets - Custom Built, Pantry, Bonus Room, Exercise Room, Foyer, Bathroom, Mud Room, Home Office-Separate Entry, Sauna/Steam/Hot Tub, Wired for Sound, Internet Available - Broadband
- Flooring: Tile, Hardwood, Flooring - Stone/Ceramic Tile, Flooring - Hardwood
- Doors: Storm Door(s)
- Windows: Storm Window(s)
- Basement: Full,Partially Finished,Interior Entry,Bulkhead,Sump Pump
- Number of fireplaces: 1
- Fireplace features: Living Room
Interior area
- Total structure area: 2,934
- Total interior livable area: 2,934 sqft
Property
Parking
- Total spaces: 4
- Parking features: Detached, Garage Door Opener, Oversized, Off Street, Paved
- Garage spaces: 1
- Uncovered spaces: 3
Features
- Patio & porch: Deck - Exterior, Porch, Deck - Composite
- Exterior features: Porch, Deck - Composite, Rain Gutters, Professional Landscaping, Fenced Yard
- Fencing: Fenced/Enclosed,Fenced
Lot
- Size: 7,494 sqft
Details
- Parcel number: M:1137 B:0036 L:0006,854122
- Zoning: T
Construction
Type & style
- Home type: SingleFamily
- Architectural style: Bungalow,Craftsman
- Property subtype: Single Family Residence
Materials
- Frame
- Foundation: Block
- Roof: Shingle
Condition
- Remodeled
- Year built: 1914
Utilities & green energy
- Electric: Circuit Breakers
- Sewer: Public Sewer
- Water: Public
- Utilities for property: for Gas Range, for Electric Oven, for Electric Dryer, Washer Hookup
Community & neighborhood
Security
- Security features: Security System
Community
- Community features: Public Transportation, Shopping, Park, Walk/Jog Trails, Golf, Medical Facility, Highway Access, Private School, Public School
Location
- Region: Watertown
- Subdivision: East Watertown
Other
Other facts
- Listing terms: Contract
Price history
| Date | Event | Price |
|---|---|---|
| 1/30/2025 | Sold | $1,800,000+14.3%$613/sqft |
Source: MLS PIN #73319156 Report a problem | ||
| 12/17/2024 | Contingent | $1,575,000$537/sqft |
Source: MLS PIN #73319156 Report a problem | ||
| 12/11/2024 | Listed for sale | $1,575,000+50%$537/sqft |
Source: MLS PIN #73319156 Report a problem | ||
| 8/8/2018 | Listing removed | $2,700$1/sqft |
Source: Shilalis Real Estate Report a problem | ||
| 8/2/2018 | Listed for rent | $2,700$1/sqft |
Source: Shilalis Real Estate Report a problem | ||
Public tax history
| Year | Property taxes | Tax assessment |
|---|---|---|
| 2025 | $12,873 +3.2% | $1,102,100 +3.4% |
| 2024 | $12,476 -6.1% | $1,066,300 +8.9% |
| 2023 | $13,292 +9.1% | $978,800 +6.4% |
Find assessor info on the county website
Neighborhood: 02472
Nearby schools
GreatSchools rating
- 7/10Hosmer Elementary SchoolGrades: PK-5Distance: 0.4 mi
- 6/10Watertown Middle SchoolGrades: 6-8Distance: 1.5 mi
- 6/10Watertown High SchoolGrades: 9-12Distance: 0.8 mi
Schools provided by the listing agent
- Elementary: Hosmer
- Middle: Wms
- High: Whs
Source: MLS PIN. This data may not be complete. We recommend contacting the local school district to confirm school assignments for this home.
Get a cash offer in 3 minutes
Find out how much your home could sell for in as little as 3 minutes with a no-obligation cash offer.
Estimated market value$1,807,600
Get a cash offer in 3 minutes
Find out how much your home could sell for in as little as 3 minutes with a no-obligation cash offer.
Estimated market value
$1,807,600


