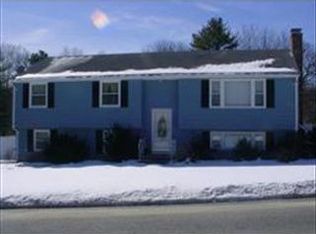Conveniently located in the Fox Hill School district, this lovely garrison colonial abounds with curb appeal from the handsome brick exterior, to the mature landscaping, newer windows, and maintenance-free siding. Upon entering the house, you will find a large office, generous size eat-in kitchen with new counters extending into an open dining area, ideal for gatherings. A fantastic front-to-back living room with wood burning fireplace, hardwood floors, and double French doors that open to an amazing sunroom surrounded by glass - the perfect spot to relax and enjoy the view of the amazing backyard, patio, & garden. Want to barbecue or entertain outside? Just open the sunroom door to the large deck. A half bath completes this level. The 2nd floor has 3 bedrooms including a master with his & her closets & a full main bath. The lower level walkout has a media room with built-in window seat & shelves, a separate laundry area & another room for storage, office, or playroom. Welcome Home!
This property is off market, which means it's not currently listed for sale or rent on Zillow. This may be different from what's available on other websites or public sources.
