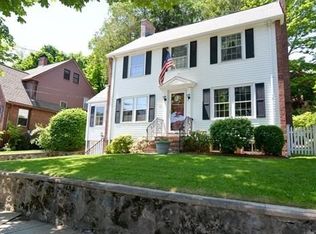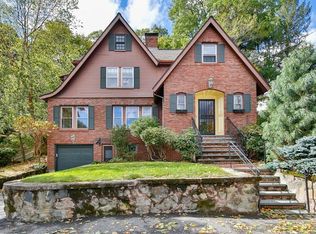Move right into this lovely 4-bed 1.5 bath Colonial nestled on a corner lot. Featuring all the charm and character of a home built in 1928 - gorgeous hardwood floors, wood moldings, & a welcoming living room with fireplace. A bonus room off the living room can be customized to suit your needs " office, playroom, workout room "with the sun streaming in through the wrap-around windows you can enjoy it any way you chose! A lovely dining room with crown moldings and lots of natural light is a great place to enjoy a meal any time of day. The kitchen is bright with white cabinets and a storage/pantry area for the overflow! A mudroom keeps the coats and boots of winter contained, and a main-level powder room tops it off. Upstairs are 4 good-sized bedrooms & a full bath. There is basement laundry a 2-car garage & plenty of off-street parking. Situated in the sought-after Bishop school district and steps to all of the Mystic Lake recreational activities, why wouldnt you make this yours?!
This property is off market, which means it's not currently listed for sale or rent on Zillow. This may be different from what's available on other websites or public sources.

